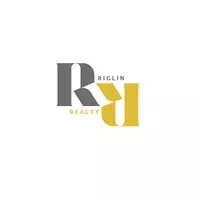$540,000
$569,000
5.1%For more information regarding the value of a property, please contact us for a free consultation.
161 Taralea CIR NE Calgary, AB T3J 5G9
5 Beds
4 Baths
1,443 SqFt
Key Details
Sold Price $540,000
Property Type Single Family Home
Sub Type Detached
Listing Status Sold
Purchase Type For Sale
Square Footage 1,443 sqft
Price per Sqft $374
Subdivision Taradale
MLS® Listing ID A2251363
Sold Date 11/08/25
Style 2 Storey
Bedrooms 5
Full Baths 3
Half Baths 1
Year Built 2005
Annual Tax Amount $3,782
Tax Year 2025
Lot Size 3,465 Sqft
Acres 0.08
Property Sub-Type Detached
Source Calgary
Property Description
Discover this well-maintained 1,444 sq.ft. original-owner home in the heart of Taradale, ideal for families seeking comfort, space, and convenience. Featuring 5 spacious bedrooms and 3.5 bathrooms, plus a fully developed basement with permits, this home offers ample room for family living and entertaining. Enjoy a smoke-free, pet-free environment and move in with peace of mind. The double detached garage, extra parking, and paved back lane add convenience, while the home's location puts you just steps away from schools, parks, and transit perfect for busy family life.
Location
Province AB
County Calgary
Area Cal Zone Ne
Zoning R-G
Direction S
Rooms
Other Rooms 1
Basement Full
Interior
Interior Features Breakfast Bar, No Animal Home, No Smoking Home, Storage
Heating Standard
Cooling None
Flooring Carpet, Hardwood, Laminate, Tile
Appliance Dishwasher, Electric Stove, Garage Control(s), Refrigerator, Washer/Dryer
Laundry In Bathroom
Exterior
Parking Features Additional Parking, Alley Access, Double Garage Detached
Garage Spaces 2.0
Garage Description Additional Parking, Alley Access, Double Garage Detached
Fence Partial
Community Features Park, Playground, Schools Nearby, Shopping Nearby
Roof Type Asphalt Shingle
Porch None
Lot Frontage 30.09
Total Parking Spaces 3
Building
Lot Description Back Lane, Back Yard, Few Trees, Landscaped
Foundation Poured Concrete
Architectural Style 2 Storey
Level or Stories Two
Structure Type Vinyl Siding
Others
Restrictions None Known
Tax ID 101363330
Ownership Private
Read Less
Want to know what your home might be worth? Contact us for a FREE valuation!

Our team is ready to help you sell your home for the highest possible price ASAP
GET MORE INFORMATION






