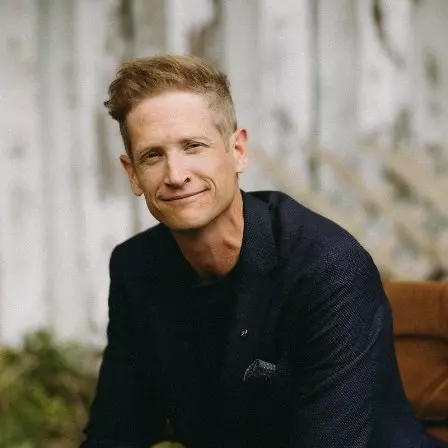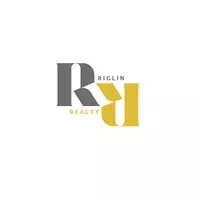$330,000
$349,900
5.7%For more information regarding the value of a property, please contact us for a free consultation.
111 Tarawood LN NE #2701 Calgary, AB T3J0B9
3 Beds
3 Baths
1,142 SqFt
Key Details
Sold Price $330,000
Property Type Townhouse
Sub Type Row/Townhouse
Listing Status Sold
Purchase Type For Sale
Square Footage 1,142 sqft
Price per Sqft $288
Subdivision Taradale
MLS® Listing ID A2257831
Sold Date 11/07/25
Style 2 Storey
Bedrooms 3
Full Baths 2
Half Baths 1
Condo Fees $310
Year Built 2006
Annual Tax Amount $2,181
Tax Year 2025
Lot Size 1,969 Sqft
Acres 0.05
Property Sub-Type Row/Townhouse
Source Calgary
Property Description
This move-in-ready END-UNIT townhouse offers 1,142 sqft over the 2 top levels and is completely loaded with upgrades, style, and premium conveniences - an opportunity you will not want to miss! Parking is easy with one stall right out front and extra visitor parking directly across the street. The main floor dazzles with 9' ceilings, laminate flooring, a spacious half bathroom, a kitchen that features a brand-new stainless steel oven (2025), stainless steel dishwasher (2019), modern backsplash, and breakfast bar, plus a flexible dining room/office space overlooking the backyard with its private patio. The living room bathes in natural light and includes a TV hook-up through the wall. Upstairs, you will find 3 bedrooms, 2 full bathrooms, 3 brand new interior doors, fresh luxury vinyl plank (LVP) flooring, and a handy linen closet. The primary bedroom features an ensuite bathroom with shower and brand-new lighting, plus a walk-in closet, while the other full bathroom features a tub/shower combo and brand-new lighting. Downstairs, the undeveloped basement is framed for a bedroom and roughed in for a bathroom - a perfect canvas for your creative ideas or future expansion. Add in brand new paint throughout, a never-used hot water tank, and very reasonable maintenance fees of just $310/month (PET FRIENDLY BUILDING!), and you've got a home that truly checks all the boxes! Nestled in the desirable Taradale neighbourhood, with excellent schools like Taradale Elementary and Ted Harrison Middle, parks, playgrounds, retail, transit all nearby, and best of all, the Genesis Centre just steps away, offering huge value: 2 indoor field houses, outdoor natural & artificial turf fields, full-size and community gymnasiums, event & meeting rooms, a community kitchen, drop-in and programmed sports and wellness classes, a branch of the Calgary Public Library, YMCA, and more. All amenities right at your doorstep - this townhouse combines convenience, style, and potential in one irresistible package!
Location
Province AB
County Calgary
Area Cal Zone Ne
Zoning M-1 d75
Direction E
Rooms
Other Rooms 1
Basement Full
Interior
Interior Features Bathroom Rough-in, Breakfast Bar, Closet Organizers, High Ceilings, Open Floorplan, Storage, Walk-In Closet(s)
Heating Forced Air, Natural Gas
Cooling None
Flooring Laminate, Vinyl
Appliance Dishwasher, Dryer, Electric Stove, Range Hood, Refrigerator, Washer, Window Coverings
Laundry In Basement
Exterior
Parking Features Front Drive, Guest, Off Street, Outside, Parking Pad
Garage Description Front Drive, Guest, Off Street, Outside, Parking Pad
Fence None
Community Features Schools Nearby, Shopping Nearby, Sidewalks, Street Lights, Walking/Bike Paths
Amenities Available Park, Parking, Playground, Snow Removal, Trash, Visitor Parking
Roof Type Asphalt Shingle
Porch Patio
Lot Frontage 23.0
Total Parking Spaces 1
Building
Lot Description Back Yard, Landscaped, Views
Story 2
Foundation Poured Concrete
Architectural Style 2 Storey
Level or Stories Two
Structure Type Vinyl Siding,Wood Frame
Others
HOA Fee Include Common Area Maintenance,Insurance,Maintenance Grounds,Parking,Professional Management,Reserve Fund Contributions,Snow Removal
Restrictions None Known
Tax ID 101440392
Ownership Private
Pets Allowed Yes
Read Less
Want to know what your home might be worth? Contact us for a FREE valuation!

Our team is ready to help you sell your home for the highest possible price ASAP
GET MORE INFORMATION






