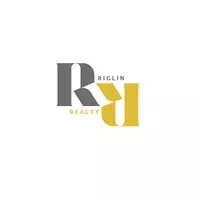$199,000
$210,000
5.2%For more information regarding the value of a property, please contact us for a free consultation.
4742 48 AVE Lacombe, AB T4L1N2
2 Beds
2 Baths
915 SqFt
Key Details
Sold Price $199,000
Property Type Single Family Home
Sub Type Detached
Listing Status Sold
Purchase Type For Sale
Square Footage 915 sqft
Price per Sqft $217
Subdivision Downtown Lacombe
MLS® Listing ID A2258446
Sold Date 11/05/25
Style 1 and Half Storey
Bedrooms 2
Full Baths 1
Half Baths 1
Year Built 1935
Annual Tax Amount $2,612
Tax Year 2025
Lot Size 6,000 Sqft
Acres 0.14
Property Sub-Type Detached
Source Central Alberta
Property Description
Adorable Character Home with Big Development Potential!! Full of charm and updates, this 2 bedroom, 2 bathroom home is the perfect mix of cozy character and modern convenience. The inviting main floor features an open design with a bright kitchen with a gas range and oversized windows that bring the outside in. A cheerful dining nook flows into the sunlit living room, while a main floor bedroom and stylish 4-piece bath with clawfoot tub add comfort and function. Up the winding staircase you'll find a private loft-style retreat complete with a half bath—an ideal primary suite. The home has been thoughtfully maintained with numerous upgrades in recent years, including electrical and plumbing, a rubber roof, on-demand hot water, newer furnace motor, and vinyl plank flooring. Outdoor living is just as impressive. The fully fenced backyard is beautifully landscaped with lawn, garden beds, and patio space for relaxing or entertaining. At the back sits an electric heated 16'x24' garage, while the front yard offers curb appeal plus a large concrete pad with plenty of parking for cars or an RV. And there's more—this property is ZONED R5, which under city bylaws may allow for development of up to an 8-UNIT residential building. That means you can enjoy this lovely home today with the peace of mind that there's outstanding long-term value built in.
Location
Province AB
County Lacombe
Zoning R5
Direction SW
Rooms
Other Rooms 1
Basement Crawl Space
Interior
Interior Features Open Floorplan, Soaking Tub, Tankless Hot Water
Heating Forced Air
Cooling None
Flooring Carpet, Linoleum, Vinyl Plank
Appliance Dryer, Garage Control(s), Gas Stove, Refrigerator, Washer
Laundry Main Level
Exterior
Parking Features Additional Parking, Multiple Driveways, Single Garage Detached
Garage Spaces 1.0
Garage Description Additional Parking, Multiple Driveways, Single Garage Detached
Fence Fenced
Community Features Park, Playground, Schools Nearby, Shopping Nearby
Roof Type Rubber
Porch Patio
Lot Frontage 50.0
Total Parking Spaces 1
Building
Lot Description Back Lane, Back Yard, Few Trees, Front Yard, Gazebo, Landscaped, Lawn, Rectangular Lot
Foundation Combination
Architectural Style 1 and Half Storey
Level or Stories One and One Half
Structure Type Mixed
Others
Restrictions None Known
Tax ID 102588800
Ownership Private
Read Less
Want to know what your home might be worth? Contact us for a FREE valuation!

Our team is ready to help you sell your home for the highest possible price ASAP
GET MORE INFORMATION






