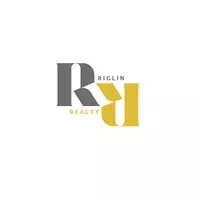$635,000
$634,900
For more information regarding the value of a property, please contact us for a free consultation.
10 Canals CIR SW Airdrie, AB T4B 2N8
4 Beds
4 Baths
1,917 SqFt
Key Details
Sold Price $635,000
Property Type Single Family Home
Sub Type Detached
Listing Status Sold
Purchase Type For Sale
Square Footage 1,917 sqft
Price per Sqft $331
Subdivision Canals
MLS® Listing ID A2266644
Sold Date 11/05/25
Style 2 Storey
Bedrooms 4
Full Baths 3
Half Baths 1
Year Built 2004
Annual Tax Amount $4,241
Tax Year 2025
Lot Size 5,306 Sqft
Acres 0.12
Property Sub-Type Detached
Source Calgary
Property Description
Welcome to this beautiful 4-bedroom family home which offers exceptional value with so many updates and improvements! This home shows so much pride in ownership, it is truly immaculate and move in ready! You are going to love the custom kitchen with finishing usually found in much higher end homes, upgraded LVP flooring, updated furnace and hot water tank, fully developed basement with a flex bedroom or gym space, a large rec room for the kids to hang out or with the additional separate side entry there may be an opportunity for a future illegal suite. The exterior offers Gemstone lighting what a great touch for the holiday season, upgraded glass railing and low maintenance decking and a gorgeous gazebo for sunny day entertaining. All bathrooms were professionally remodeled including the double sink vanity and custom shower in the master bath. Don't wait to book your personal tour, this one is priced to sell and offers exceptional value!
Location
Province AB
County Airdrie
Zoning R1
Direction S
Rooms
Other Rooms 1
Basement Full
Interior
Interior Features Ceiling Fan(s), Closet Organizers, Double Vanity, No Animal Home, No Smoking Home, Pantry, Separate Entrance, Stone Counters
Heating Forced Air, Natural Gas
Cooling Central Air
Flooring Carpet, Vinyl
Fireplaces Number 2
Fireplaces Type Basement, Free Standing, Gas, Living Room, Mantle
Appliance Central Air Conditioner, Dishwasher, Dryer, Electric Oven, Freezer, Garage Control(s), Microwave Hood Fan, Refrigerator, Washer, Window Coverings
Laundry Laundry Room
Exterior
Parking Features Double Garage Attached
Garage Spaces 2.0
Garage Description Double Garage Attached
Fence Fenced
Community Features Park, Schools Nearby, Shopping Nearby, Street Lights, Walking/Bike Paths
Roof Type Asphalt
Porch Deck, Porch
Lot Frontage 42.62
Total Parking Spaces 4
Building
Lot Description Landscaped, Lawn, Street Lighting
Foundation Poured Concrete
Architectural Style 2 Storey
Level or Stories Two
Structure Type Vinyl Siding
Others
Restrictions Development Restriction
Tax ID 103673983
Ownership Private
Read Less
Want to know what your home might be worth? Contact us for a FREE valuation!

Our team is ready to help you sell your home for the highest possible price ASAP
GET MORE INFORMATION






