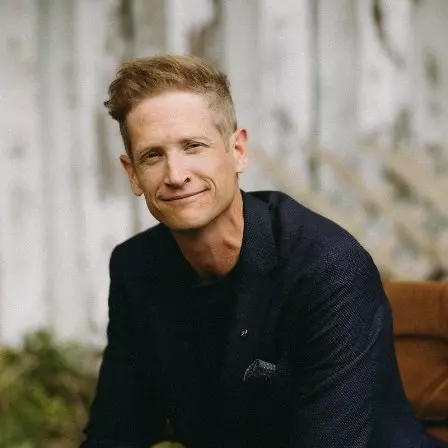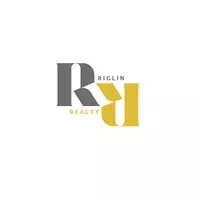$389,000
$399,900
2.7%For more information regarding the value of a property, please contact us for a free consultation.
126 Copperstone Villas SE Calgary, AB T2Z5E3
2 Beds
3 Baths
1,457 SqFt
Key Details
Sold Price $389,000
Property Type Townhouse
Sub Type Row/Townhouse
Listing Status Sold
Purchase Type For Sale
Square Footage 1,457 sqft
Price per Sqft $266
Subdivision Copperfield
MLS® Listing ID A2260615
Sold Date 11/04/25
Style 3 (or more) Storey
Bedrooms 2
Full Baths 2
Half Baths 1
Condo Fees $253
Year Built 2016
Annual Tax Amount $2,796
Tax Year 2025
Lot Size 1,140 Sqft
Acres 0.03
Property Sub-Type Row/Townhouse
Source Calgary
Property Description
Welcome to this beautifully maintained 2-bedroom, 2.5-bathroom townhouse nestled in the charming South East community of Copperfield, Calgary! This home offers the perfect balance of comfort, convenience, and serenity, with an inviting layout and a green space that provides a retreat-like atmosphere. From the moment you step inside, you'll be greeted by a bright and sunny main level with abundant natural light streaming through large windows, creating a warm and inviting atmosphere throughout. The heart of the home is the chef's kitchen, thoughtfully designed with stainless steel appliances, ample cabinetry, generous counter space —perfect for cooking, entertaining, or enjoying your morning coffee. The open-concept layout flows seamlessly into the spacious living and dining areas, offering plenty of room to relax or host friends and family. A main-floor powder room adds extra convenience for guests.
Upstairs, you'll find two generous bedrooms, en-suite bathroom and additional 4 pc bath, providing comfort and privacy for everyone. The primary suite includes a large closet and tranquil views overlooking the protected green space. Step outside to your very own private patio—ideal for relaxing, or enjoying a quiet escape after a busy day. Whether you're sipping coffee on the patio or hosting a BBQ, this outdoor area is a rare and peaceful feature. This move-in-ready townhouse offers the perfect blend of comfort, functionality, and style—ideal for first-time buyers, young professionals, or anyone looking for low-maintenance living with outdoor space.
Don't miss this opportunity—schedule your private tour today!
Location
Province AB
County Calgary
Area Cal Zone Se
Zoning M-1 d100
Direction NW
Rooms
Other Rooms 1
Basement None
Interior
Interior Features High Ceilings, Kitchen Island, No Smoking Home, Open Floorplan, Pantry, Quartz Counters, See Remarks
Heating Forced Air, Natural Gas
Cooling None
Flooring Carpet, Ceramic Tile, Laminate
Appliance Dishwasher, Dryer, Electric Stove, Microwave Hood Fan, Refrigerator, Washer, Window Coverings
Laundry Upper Level
Exterior
Parking Features Garage Faces Front, Parking Pad, Single Garage Attached
Garage Spaces 1.0
Garage Description Garage Faces Front, Parking Pad, Single Garage Attached
Fence Fenced
Community Features Park, Playground, Schools Nearby, Shopping Nearby, Sidewalks, Street Lights, Walking/Bike Paths
Amenities Available None
Roof Type Asphalt Shingle
Porch Deck, See Remarks
Lot Frontage 16.08
Total Parking Spaces 2
Building
Lot Description Backs on to Park/Green Space, Conservation, Environmental Reserve
Foundation Poured Concrete
Architectural Style 3 (or more) Storey
Level or Stories Three Or More
Structure Type Vinyl Siding,Wood Frame
Others
HOA Fee Include Insurance,Maintenance Grounds,Professional Management,Reserve Fund Contributions,Snow Removal
Restrictions Easement Registered On Title,Pet Restrictions or Board approval Required,Utility Right Of Way
Ownership Private
Pets Allowed Restrictions
Read Less
Want to know what your home might be worth? Contact us for a FREE valuation!

Our team is ready to help you sell your home for the highest possible price ASAP
GET MORE INFORMATION






