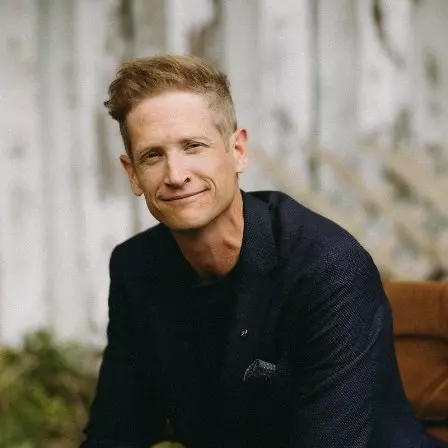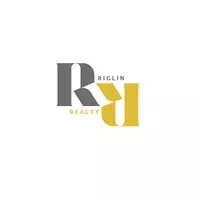$665,000
$699,000
4.9%For more information regarding the value of a property, please contact us for a free consultation.
83 Oberlin AVE Red Deer, AB T4N 4X1
5 Beds
3 Baths
1,584 SqFt
Key Details
Sold Price $665,000
Property Type Single Family Home
Sub Type Detached
Listing Status Sold
Purchase Type For Sale
Square Footage 1,584 sqft
Price per Sqft $419
Subdivision Oriole Park
MLS® Listing ID A2256006
Sold Date 11/03/25
Style Bungalow
Bedrooms 5
Full Baths 2
Half Baths 1
Year Built 1975
Annual Tax Amount $5,131
Tax Year 2025
Lot Size 0.301 Acres
Acres 0.3
Lot Dimensions 70x193x71x180
Property Sub-Type Detached
Source Central Alberta
Property Description
RARE OPPORTUNITY!! The original owners have cared for this wonderful family home since it was built and now it's ready for it's new owners! Situated above Red Deer's famous toboggan hill and backing on to the large green space with nearby walking and biking trails, this fine home overlooks the city to the South and offers fantastic views and privacy!! There is ample space for the entire family in this large walk-out bungalow, starting with a bright and airy front dining area which connects perfectly to the rear living room and kitchen - both positioned to capture the beautiful views! The large EAT IN kitchen includes hardwood flooring, quality oak cabinetry, a large center island, ample counter and cupboard space and has it's own breakfast nook. The large patio doors lead to a rear deck with glass rail and gas line for the BBQ, a great spot to watch the kids play in the big backyard and enjoy the fantastic view. The cozy living room is a great spot to socialize and with 3 generous bedrooms on the main level including the spacious primary bedroom with it's own 3pce ensuite and dual closets, this home works perfectly for young families and mature couples. The main level is completed with a full 4pce bath and a separate main floor laundry room. The fully finished lower level is on the ground level with direct access to the yard and is a great place for family fun with a large rec room complete with pool table, shuffle board table and wet bar. There is also a family room with a gas fireplace, separate storage room, 2 bedrooms (1 without a closet) and a 2pce bath - there is plenty of room to expand the bathroom. The 70x192 yard is fabulous with underground sprinklers, a large storage shed with overhead door, covered lower patio, garden area, and a volley-ball court! The front attached garage has an epoxy floor and multiple pilings when built for reinforcement. Other notable features of this fine home include; 2 hi-efficiency furnaces in 2024, all new windows, siding, and Styrofoam wrap for added insulation in 1999.
Location
Province AB
County Red Deer
Zoning R-L
Direction W
Rooms
Other Rooms 1
Basement Full
Interior
Interior Features Kitchen Island, Pantry, Recessed Lighting, Storage, Vinyl Windows, Wet Bar
Heating High Efficiency, Fireplace(s), Forced Air, Natural Gas, See Remarks
Cooling None
Flooring Carpet, Hardwood, Tile
Fireplaces Number 1
Fireplaces Type Family Room, Gas, Mantle, Tile
Appliance Bar Fridge, Dishwasher, Dryer, Electric Cooktop, Garage Control(s), Garburator, Microwave Hood Fan, Oven-Built-In, Refrigerator, Washer, Window Coverings
Laundry Laundry Room, Main Level, Sink
Exterior
Parking Features Concrete Driveway, Double Garage Attached, Garage Door Opener, Heated Garage, See Remarks
Garage Spaces 2.0
Garage Description Concrete Driveway, Double Garage Attached, Garage Door Opener, Heated Garage, See Remarks
Fence Fenced
Community Features Park, Playground, Schools Nearby, Shopping Nearby, Walking/Bike Paths
Roof Type Shingle
Porch Covered, Deck, Patio
Lot Frontage 69.98
Exposure W
Total Parking Spaces 2
Building
Lot Description Backs on to Park/Green Space, Few Trees, Irregular Lot, Landscaped, No Neighbours Behind, Underground Sprinklers, Views
Building Description Brick,Concrete,Vinyl Siding,Wood Frame, With overhead door.
Foundation Poured Concrete
Architectural Style Bungalow
Level or Stories One
Structure Type Brick,Concrete,Vinyl Siding,Wood Frame
Others
Restrictions None Known
Tax ID 102746001
Ownership Private
Read Less
Want to know what your home might be worth? Contact us for a FREE valuation!

Our team is ready to help you sell your home for the highest possible price ASAP
GET MORE INFORMATION






