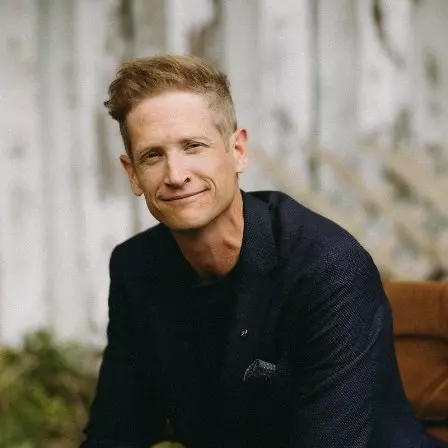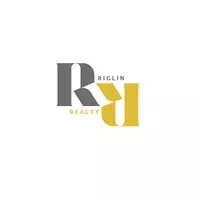$1,540,000
$1,690,000
8.9%For more information regarding the value of a property, please contact us for a free consultation.
293 Jarvis Glen Close Jarvis Bay, AB T4S 1R8
5 Beds
5 Baths
2,941 SqFt
Key Details
Sold Price $1,540,000
Property Type Single Family Home
Sub Type Detached
Listing Status Sold
Purchase Type For Sale
Square Footage 2,941 sqft
Price per Sqft $523
MLS® Listing ID A2194706
Sold Date 10/31/25
Style Bungalow
Bedrooms 5
Full Baths 5
HOA Fees $50/ann
HOA Y/N 1
Year Built 2005
Annual Tax Amount $5,978
Tax Year 2024
Lot Size 0.746 Acres
Acres 0.75
Property Sub-Type Detached
Source Central Alberta
Property Description
Nestled in the exclusive Jarvis Bay Estates, 293 Jarvis Glen Close is a custom-built walkout bungalow that seamlessly blends luxury with tranquility. Boasting just under 5,000 square feet of meticulously crafted living space, this home is a private oasis surrounded by lush, treed landscapes. A grand marble tiled entrance leads to an expansive layout featuring rich hardwood flooring and a chefs kitchen outfitted with top-of-the-line appliances, granite & quartz countertops, and custom tile work. The master suite is a sanctuary with a two-sided fireplace, lounge area, bar, massive walk-in closet, and a spa-inspired ensuite with custom tile work, soaker tub and an oversized shower. The fully finished walkout basement offers a wet bar, spacious recreation room, three additional bedrooms, and a state-of-the-art fitness spa with a steam room. Above the heated, oversized three-car garage lies a private illegal guest suite with a full kitchen and four-piece bath. Outdoors, the beautifully landscaped yard, complete with mature trees, a firepit area, and a serene pond, offers the perfect setting for relaxation or entertaining. Just a five-minute walk to the lake and hiking trails through Jarvis Bay Provincial Park, this property offers unparalleled access to nature and recreation. Join one of the community docks and keep your boat on the lake this summer. Every detail of this home has been thoughtfully designed for elegance and comfort. Experience the lifestyle of your dreams today.
Location
Province AB
County Red Deer County
Zoning R
Direction S
Rooms
Other Rooms 1
Basement Full
Interior
Interior Features Bar, Breakfast Bar, Ceiling Fan(s), Chandelier, Granite Counters, High Ceilings, Jetted Tub, Kitchen Island, Quartz Counters, Steam Room, Vaulted Ceiling(s), Walk-In Closet(s)
Heating In Floor, Forced Air, Natural Gas
Cooling Central Air
Flooring Carpet, Ceramic Tile, Hardwood, Marble
Fireplaces Number 2
Fireplaces Type Double Sided, Gas, Great Room, Primary Bedroom
Appliance Built-In Oven, Central Air Conditioner, Dishwasher, Dryer, Garage Control(s), Garburator, Gas Stove, Humidifier, Microwave, Refrigerator, Tankless Water Heater, Trash Compactor, Washer, Water Conditioner, Window Coverings
Laundry Laundry Room, Main Level
Exterior
Parking Features Asphalt, Garage Faces Front, Heated Garage, Insulated, Oversized, Parking Pad, RV Access/Parking, Triple Garage Attached
Garage Spaces 3.0
Garage Description Asphalt, Garage Faces Front, Heated Garage, Insulated, Oversized, Parking Pad, RV Access/Parking, Triple Garage Attached
Fence None
Community Features Fishing, Golf, Lake, Street Lights, Walking/Bike Paths
Amenities Available None
Waterfront Description Lake Access
Roof Type Asphalt Shingle
Porch Deck, Patio
Lot Frontage 60.08
Total Parking Spaces 5
Building
Lot Description Backs on to Park/Green Space, Cul-De-Sac, Landscaped, Level, Pie Shaped Lot, Street Lighting, Treed
Foundation Poured Concrete
Architectural Style Bungalow
Level or Stories One and One Half
Structure Type Stone,Stucco,Wood Frame
Others
Restrictions None Known
Tax ID 92457863
Ownership Private
Read Less
Want to know what your home might be worth? Contact us for a FREE valuation!

Our team is ready to help you sell your home for the highest possible price ASAP
GET MORE INFORMATION






