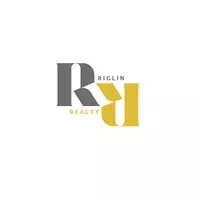$485,000
$500,000
3.0%For more information regarding the value of a property, please contact us for a free consultation.
113 Thorson CRES Okotoks, AB T1S 1C8
3 Beds
2 Baths
1,073 SqFt
Key Details
Sold Price $485,000
Property Type Single Family Home
Sub Type Detached
Listing Status Sold
Purchase Type For Sale
Square Footage 1,073 sqft
Price per Sqft $452
Subdivision Tower Hill
MLS® Listing ID A2223723
Sold Date 09/06/25
Style Bungalow
Bedrooms 3
Full Baths 2
Year Built 1980
Annual Tax Amount $2,762
Tax Year 2024
Lot Size 4,628 Sqft
Acres 0.11
Property Sub-Type Detached
Source Calgary
Property Description
Just Reduced $20,000!! An Incredible New Price on this beautiful Bungalow ready for immediate possession! Open House this Sunday August 3rd, 2:00pm-4:00pm. Join us at this once in a lifetime opportunity to own this beautiful well taken care of and well loved home. This home sits on a HUGE lot! Perfect for garden lovers and those seeking a spacious backyard oasis for their family and friends. Enjoy a spacious floorpan with an open kitchen that includes stainless steel appliances and lots of natural light. Total of 3 bedrooms with an additional large 4th room and comfortable basement downstairs. Gorgeous New Washer and Dryer, Beautifully Updated Bathrooms, Newer Flooring, Newer Roof less than 10 years old and a new hot water tank installed in 2023. Lots of additional Storage Space in the basement for all your needs. The large front porch is enclosed and fenced ready for your sunny outdoor enjoyment this summer. This property also includes a shed perfect for a workshop. Book your showing today or come and visit us and see it for yourself at our open house this weekend! In great condition and a must see.
Location
Province AB
County Foothills County
Zoning R1
Direction S
Rooms
Basement Finished, Full
Interior
Interior Features Laminate Counters, No Smoking Home, Separate Entrance, Storage, Vinyl Windows
Heating Forced Air
Cooling None
Flooring Carpet, Laminate, Tile
Appliance Dishwasher, Dryer, Electric Stove, Refrigerator, Washer, Window Coverings
Laundry In Basement
Exterior
Parking Features Off Street, Parking Pad
Garage Description Off Street, Parking Pad
Fence Fenced
Community Features Park, Playground, Schools Nearby, Shopping Nearby, Sidewalks, Street Lights
Roof Type Asphalt
Porch Front Porch
Lot Frontage 19.95
Total Parking Spaces 2
Building
Lot Description Back Yard
Foundation Poured Concrete
Architectural Style Bungalow
Level or Stories One
Structure Type Concrete,Vinyl Siding,Wood Frame
Others
Restrictions None Known
Tax ID 93063931
Ownership Private
Read Less
Want to know what your home might be worth? Contact us for a FREE valuation!

Our team is ready to help you sell your home for the highest possible price ASAP
GET MORE INFORMATION






