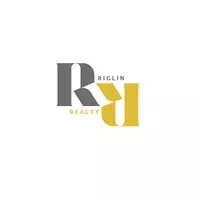$570,000
$585,000
2.6%For more information regarding the value of a property, please contact us for a free consultation.
11420 107 AVE Grande Prairie, AB T8V6T2
5 Beds
3 Baths
1,251 SqFt
Key Details
Sold Price $570,000
Property Type Single Family Home
Sub Type Detached
Listing Status Sold
Purchase Type For Sale
Square Footage 1,251 sqft
Price per Sqft $455
Subdivision Westgate
MLS® Listing ID A2238777
Sold Date 08/06/25
Style Attached-Up/Down,Bi-Level
Bedrooms 5
Full Baths 3
Year Built 2019
Annual Tax Amount $6,129
Tax Year 2024
Lot Size 4,606 Sqft
Acres 0.11
Property Sub-Type Detached
Source Grande Prairie
Property Description
This impressive legal up/down duplex with a legal basement suite, built by Grande Built Homes, offers exceptional investment potential in Westgate, just steps from shopping and the new hospital. Fully owner-occupied and immaculately maintained since new, this carpet-free property features two beautifully designed legal suites with quartz countertops, island kitchens, stainless steel appliances, and tile backsplashes. The upper legal suite offers three bedrooms, two full bathrooms, vaulted ceilings in the living areas and master bedroom, a walk-in closet, full ensuite, private garage, entrance, laundry, furnace, and hot water on demand. The bright legal basement suite has nine-foot ceilings, two spacious bedrooms, a full bathroom, and its own private garage, entrance, laundry, furnace, and hot water on demand. The fully fenced backyard has no rear neighbors and includes a 12'x14' deck and 10'x10' shed. Quick possession is available, and this property is covered under the structural New Home Warranty until November 12, 2030. High-speed internet options include Telus fiber and Eastlink, making this a turnkey revenue property in a prime location with QUICK POSSESSION! Please click on the video/multimedia or 3D link to view the 3D virtual tour.
Location
Province AB
County Grande Prairie
Zoning RG
Direction S
Rooms
Other Rooms 1
Basement Finished, Full, Suite, Walk-Up To Grade
Interior
Interior Features Breakfast Bar, Built-in Features, Closet Organizers, Kitchen Island, No Smoking Home, Open Floorplan, Quartz Counters
Heating Forced Air, Natural Gas
Cooling None
Flooring Ceramic Tile, Vinyl Plank
Appliance Dishwasher, Electric Stove, Refrigerator, Washer/Dryer
Laundry In Basement, Multiple Locations
Exterior
Parking Features Double Garage Attached, Parking Pad
Garage Spaces 2.0
Garage Description Double Garage Attached, Parking Pad
Fence Fenced
Community Features Lake, Park, Playground, Shopping Nearby
Roof Type Asphalt Shingle
Porch Deck
Lot Frontage 41.01
Total Parking Spaces 4
Building
Lot Description Rectangular Lot
Foundation Poured Concrete
Architectural Style Attached-Up/Down, Bi-Level
Level or Stories Bi-Level
Structure Type Concrete,Wood Frame
Others
Restrictions None Known
Tax ID 102177426
Ownership Private
Read Less
Want to know what your home might be worth? Contact us for a FREE valuation!

Our team is ready to help you sell your home for the highest possible price ASAP
GET MORE INFORMATION






