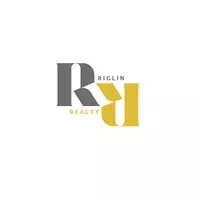$489,900
$489,900
For more information regarding the value of a property, please contact us for a free consultation.
4 Westpoint DR Didsbury, AB T0M0W0
5 Beds
3 Baths
1,254 SqFt
Key Details
Sold Price $489,900
Property Type Single Family Home
Sub Type Detached
Listing Status Sold
Purchase Type For Sale
Square Footage 1,254 sqft
Price per Sqft $390
MLS® Listing ID A2243065
Sold Date 08/01/25
Style Bungalow
Bedrooms 5
Full Baths 3
Year Built 1999
Annual Tax Amount $3,372
Tax Year 2025
Lot Size 7,800 Sqft
Acres 0.18
Property Sub-Type Detached
Source Calgary
Property Description
THIS COULD BE YOUR NEXT HOME!!! If you are looking for a well maintained, squeaky clean bungalow in a quiet neighborhood in Didsbury look no further! This home has several really nice extras and is located in one of the best areas in town. This 1250+ sf home has an open floor plan and is spacious enough for those large gatherings. The kitchen has granite AND quartz countertops, large island, pantry, nicely tiled backsplash and plenty of oak cabinets. It is open to the dining area and living rooms and it has lots of great space for those family dinners. The primary bedroom has a 3 pc ensuite and there are 2 other bedrooms, main bathroom and laundry on the main level which also leads out the back door. The fenced backyard has a lovely covered back deck; perfect for relaxing on those summer evenings. There are also several garden areas and lovely mature trees. Back inside, the fully finished basement has a large family room, 2 more bedrooms, another full bathroom and lots of storage space. Lots of space here for the whole gang. There is a double attached garage and there is even extra parking for an RV or other toys. Extremely well cared for, clean as a whistle and ready for you to move right into! Call today to book a viewing! PS the dining table and cabinet were built for this space so if you would like them they can be bought separately.
Location
Province AB
County Mountain View County
Zoning R-1
Direction W
Rooms
Other Rooms 1
Basement Finished, Full
Interior
Interior Features Granite Counters, Kitchen Island, No Animal Home, No Smoking Home, Open Floorplan, Pantry, Quartz Counters
Heating Forced Air, Natural Gas
Cooling None
Flooring Carpet, Laminate
Appliance Dishwasher, Dryer, Electric Stove, Microwave Hood Fan, Refrigerator, See Remarks, Washer, Window Coverings
Laundry Main Level
Exterior
Parking Features Concrete Driveway, Double Garage Attached, Parking Pad, RV Access/Parking
Garage Spaces 2.0
Garage Description Concrete Driveway, Double Garage Attached, Parking Pad, RV Access/Parking
Fence Fenced
Community Features Golf, Park, Playground, Pool, Schools Nearby, Shopping Nearby, Sidewalks, Street Lights, Walking/Bike Paths
Roof Type Asphalt Shingle
Porch Deck, See Remarks
Lot Frontage 63.39
Exposure W
Total Parking Spaces 4
Building
Lot Description Back Yard, Few Trees, Garden, Low Maintenance Landscape, Rectangular Lot
Foundation Poured Concrete
Architectural Style Bungalow
Level or Stories One
Structure Type Vinyl Siding,Wood Siding
Others
Restrictions None Known
Tax ID 101527356
Ownership Private
Read Less
Want to know what your home might be worth? Contact us for a FREE valuation!

Our team is ready to help you sell your home for the highest possible price ASAP
GET MORE INFORMATION






