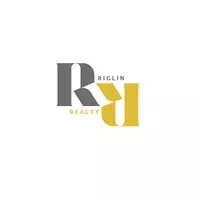$540,000
$549,900
1.8%For more information regarding the value of a property, please contact us for a free consultation.
8811 Ancourt RD SE Calgary, AB T2H 1V4
5 Beds
2 Baths
1,171 SqFt
Key Details
Sold Price $540,000
Property Type Single Family Home
Sub Type Detached
Listing Status Sold
Purchase Type For Sale
Square Footage 1,171 sqft
Price per Sqft $461
Subdivision Acadia
MLS® Listing ID A2243879
Sold Date 08/01/25
Style 4 Level Split
Bedrooms 5
Full Baths 1
Half Baths 1
Year Built 1961
Annual Tax Amount $3,634
Tax Year 2025
Lot Size 6,436 Sqft
Acres 0.15
Property Sub-Type Detached
Source Calgary
Property Description
Drive up to this home on the tree-lined street & look up to see the fully encompassing canopy of numerous Elm trees! Fabulous location in the heart of Acadia backing to a park & facing the school green space. No more stress of long, crazed commutes to get the kids off to school… instead they can walk to numerous local elementary, middle & high schools! Catch a bus around the corner to get to wherever you need! Shopping, restaurants & other conveniences are only minutes away plus a quick commute to City Centre from this centralized location. The home offers an amazing open floorplan flooded with natural light from loads of large windows. Soaring vaulted ceilings in the kitchen, dining & great room plus 5 bedrooms, a recreation room with fireplace, den, laundry & storage rooms. Large carport has been closed in making it easily convertible to a single attached garage or use as-is for a protected outdoor living space. Other homes in Acadia with the same floor plan & fully renovated have recently been sold for over $750,000, making this the perfect opportunity for a sweat equity project or for a profitable fix and flip. Great bones, updated mechanicals, massive private yard with mature trees all combine to make this a truly desirable investment.
Location
Province AB
County Calgary
Area Cal Zone S
Zoning R-CG
Direction E
Rooms
Other Rooms 1
Basement Finished, Full
Interior
Interior Features High Ceilings, Vaulted Ceiling(s)
Heating Forced Air, Natural Gas
Cooling None
Flooring Carpet, Hardwood, Linoleum
Fireplaces Number 1
Fireplaces Type Brick Facing, Family Room, Mantle, Raised Hearth, Wood Burning
Appliance Dishwasher, Gas Stove, Refrigerator, Washer/Dryer, Window Coverings
Laundry Lower Level
Exterior
Parking Features Carport, Driveway, Off Street, Parking Pad, RV Access/Parking
Carport Spaces 1
Garage Description Carport, Driveway, Off Street, Parking Pad, RV Access/Parking
Fence Fenced
Community Features Park, Playground, Schools Nearby, Shopping Nearby, Sidewalks
Roof Type Asphalt Shingle
Porch Patio
Lot Frontage 54.99
Total Parking Spaces 2
Building
Lot Description Back Lane, Backs on to Park/Green Space, Landscaped, Level, No Neighbours Behind, Private, Rectangular Lot, Treed
Foundation Poured Concrete
Architectural Style 4 Level Split
Level or Stories 4 Level Split
Structure Type Vinyl Siding,Wood Frame
Others
Restrictions None Known
Tax ID 101633669
Ownership Private
Read Less
Want to know what your home might be worth? Contact us for a FREE valuation!

Our team is ready to help you sell your home for the highest possible price ASAP
GET MORE INFORMATION






