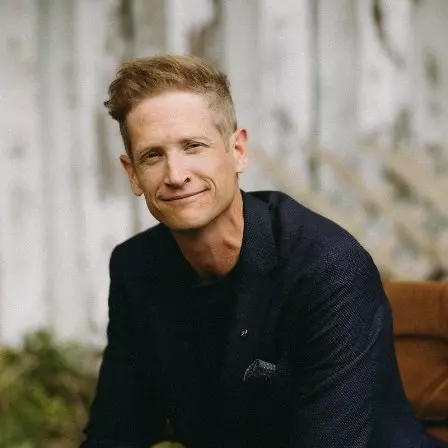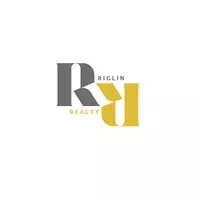$510,000
$509,900
For more information regarding the value of a property, please contact us for a free consultation.
589 Morningside PARK SW Airdrie, AB T4B 0E1
3 Beds
4 Baths
1,475 SqFt
Key Details
Sold Price $510,000
Property Type Single Family Home
Sub Type Detached
Listing Status Sold
Purchase Type For Sale
Square Footage 1,475 sqft
Price per Sqft $345
Subdivision Morningside
MLS® Listing ID A2240811
Sold Date 07/28/25
Style 2 Storey
Bedrooms 3
Full Baths 3
Half Baths 1
Year Built 2007
Annual Tax Amount $2,923
Tax Year 2024
Lot Size 3,684 Sqft
Acres 0.08
Property Sub-Type Detached
Source Calgary
Property Description
Located in the popular community of Morningside, this well-maintained two-storey home offers a sunny south-facing backyard and excellent access to CrossIron Mills and the Calgary International Airport. It's also conveniently close to schools, making it ideal for families. The full-width front porch provides a great place to relax or watch the kids walk to and play at the nearby park, and inside you'll find a spacious front entry that opens into an inviting main floor featuring brand new carpet in the living room, a gas fireplace, and large windows that fill the space with natural light. The kitchen includes new stainless steel LG appliance package, plenty of cabinetry, a flush island, and backyard views, while the dining area comfortably fits a full-sized table and includes a built-in nook currently used as a home workspace. Upstairs you'll find three bedrooms, including a primary suite with a walk-in closet and private 4-piece ensuite, plus an upper-level laundry room. Both additional bedrooms also feature walk-in closets. The basement is partially finished with completed framing, a full 4-piece bathroom already installed, and remaining work that includes connecting the plumbing, finishing electrical, and completing drywall, flooring, and paint. The sunny backyard includes a poured aggregate patio and sidewalk, and the rear concrete parking pad provides off-street parking and is ready for a future garage.
Location
Province AB
County Airdrie
Zoning R1-L
Direction N
Rooms
Other Rooms 1
Basement Full, Partially Finished
Interior
Interior Features Kitchen Island, Open Floorplan, Storage
Heating Forced Air
Cooling Window Unit(s)
Flooring Carpet, Hardwood
Fireplaces Number 1
Fireplaces Type Gas, Living Room, Tile
Appliance Dishwasher, Dryer, Refrigerator, Stove(s), Washer, Window Coverings
Laundry Laundry Room, Upper Level
Exterior
Parking Features Parking Pad
Garage Description Parking Pad
Fence Fenced
Community Features Park, Playground, Schools Nearby, Shopping Nearby, Sidewalks, Street Lights, Walking/Bike Paths
Roof Type Asphalt Shingle
Porch Front Porch, Patio
Lot Frontage 30.35
Total Parking Spaces 2
Building
Lot Description Back Lane, Back Yard, Front Yard, Landscaped
Foundation Poured Concrete
Architectural Style 2 Storey
Level or Stories Two
Structure Type Vinyl Siding,Wood Frame
Others
Restrictions Restrictive Covenant
Tax ID 93080318
Ownership Private
Read Less
Want to know what your home might be worth? Contact us for a FREE valuation!

Our team is ready to help you sell your home for the highest possible price ASAP
GET MORE INFORMATION






