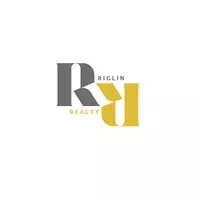$442,500
$449,900
1.6%For more information regarding the value of a property, please contact us for a free consultation.
405 Sandford PL NW Langdon, AB T0J1X2
4 Beds
3 Baths
1,352 SqFt
Key Details
Sold Price $442,500
Property Type Single Family Home
Sub Type Semi Detached (Half Duplex)
Listing Status Sold
Purchase Type For Sale
Square Footage 1,352 sqft
Price per Sqft $327
MLS® Listing ID A2233955
Sold Date 07/14/25
Style 2 Storey,Attached-Side by Side
Bedrooms 4
Full Baths 2
Half Baths 1
Condo Fees $321
Year Built 2013
Annual Tax Amount $1,761
Tax Year 2025
Lot Size 2,613 Sqft
Acres 0.06
Property Sub-Type Semi Detached (Half Duplex)
Source Calgary
Property Description
Welcome to your dream home! This beautifully maintained property offers everything your family needs and more. Featuring a double attached garage and a fully finished basement, there's plenty of space for both living and storage. Step inside and be greeted by 9-foot ceilings that create a bright and open feel throughout the main level. The heart of the home is the stunning kitchen, complete with granite countertops, ample cabinetry, and a layout perfect for cooking and entertaining. Hardwood flooring adds warmth and elegance to the living areas. With 4 spacious bedrooms and 2.5 bathrooms, there's room for everyone to enjoy their own space. The primary suite is a true retreat with a generous ensuite and walk-in closet. A full bath has been roughed in in the basement as well! And the best part? This home backs onto a park, offering a peaceful and private backyard setting—perfect for relaxing or letting the kids play.
Don't miss your chance to own this exceptional home in a fantastic location!
Location
Province AB
County Rocky View County
Zoning R-2
Direction S
Rooms
Basement Finished, Full
Interior
Interior Features See Remarks
Heating Forced Air, Natural Gas
Cooling None
Flooring Carpet, Ceramic Tile, Hardwood
Appliance Dishwasher, Dryer, Electric Stove, Refrigerator, Washer
Laundry Laundry Room
Exterior
Parking Features Double Garage Attached
Garage Spaces 2.0
Garage Description Double Garage Attached
Fence Fenced
Community Features Schools Nearby, Shopping Nearby, Street Lights
Amenities Available None
Roof Type Asphalt Shingle
Porch Deck
Lot Frontage 23.3
Total Parking Spaces 4
Building
Lot Description Back Yard, Rectangular Lot
Foundation Poured Concrete
Architectural Style 2 Storey, Attached-Side by Side
Level or Stories Two
Structure Type Vinyl Siding,Wood Frame
Others
HOA Fee Include Insurance,Maintenance Grounds,Professional Management,Reserve Fund Contributions,Snow Removal
Restrictions None Known
Tax ID 102650246
Ownership Private
Pets Allowed Yes
Read Less
Want to know what your home might be worth? Contact us for a FREE valuation!

Our team is ready to help you sell your home for the highest possible price ASAP
GET MORE INFORMATION






