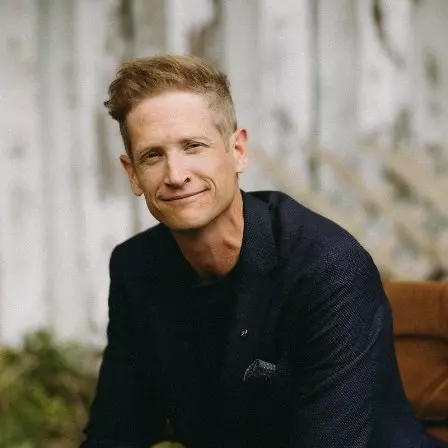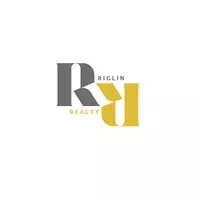$546,000
$549,900
0.7%For more information regarding the value of a property, please contact us for a free consultation.
910 6th ST SW High River, AB T1V 1B3
3 Beds
2 Baths
1,313 SqFt
Key Details
Sold Price $546,000
Property Type Single Family Home
Sub Type Detached
Listing Status Sold
Purchase Type For Sale
Square Footage 1,313 sqft
Price per Sqft $415
Subdivision Old Rodeo Grounds
MLS® Listing ID A2234313
Sold Date 07/10/25
Style Bungalow
Bedrooms 3
Full Baths 2
Year Built 1954
Annual Tax Amount $3,444
Tax Year 2024
Lot Size 9,752 Sqft
Acres 0.22
Property Sub-Type Detached
Source Calgary
Property Description
Rare find! 1313 square foot home in the older west end of High River. This home is on a 75' x 129' lot with a back lane and has a heated 30' x 24' heated garage/shop plus a second 20' x 12' garage. The home has been carefully maintained and cared for. There is a newer kitchen with a pantry, a four-piece bathroom with a heated tile floor, and a beautiful big living room with a high efficiency wood burning fireplace. The home has a large primary bedroom plus a second flex room that could be used as an office or a bedroom. Downstairs there are two more bedrooms, a three-piece bathroom, a large family room with a gas fireplace and lots of storage. Outside there is a private and sheltered patio, a large deck with a hot tub included, RV parking, mature trees and perennials, a vegetable garden and the yard is fully fenced. The home has triple pane windows, two high-efficiency furnaces and plenty of off-street parking. Please click the multimedia tab for an interactive virtual 3D tour and floor plans.
Location
Province AB
County Foothills County
Zoning TND
Direction W
Rooms
Basement Finished, Full
Interior
Interior Features Built-in Features, Ceiling Fan(s), No Animal Home, No Smoking Home, Pantry
Heating Forced Air
Cooling None
Flooring Hardwood, Laminate, Linoleum, Tile
Fireplaces Number 2
Fireplaces Type Family Room, Gas, Living Room, Wood Burning
Appliance Dishwasher, Garage Control(s), Refrigerator, Stove(s), Water Softener, Window Coverings
Laundry Lower Level
Exterior
Parking Features Double Garage Detached, Driveway, Single Garage Attached
Garage Spaces 3.0
Garage Description Double Garage Detached, Driveway, Single Garage Attached
Fence Fenced
Community Features Schools Nearby, Shopping Nearby, Sidewalks, Walking/Bike Paths
Roof Type Asphalt Shingle
Porch Deck, Patio
Lot Frontage 75.0
Exposure W
Total Parking Spaces 5
Building
Lot Description Back Lane, Garden, Rectangular Lot
Foundation Block, See Remarks, Wood
Architectural Style Bungalow
Level or Stories One
Structure Type Other,Wood Frame
Others
Restrictions None Known
Tax ID 93968876
Ownership Private
Read Less
Want to know what your home might be worth? Contact us for a FREE valuation!

Our team is ready to help you sell your home for the highest possible price ASAP
GET MORE INFORMATION






