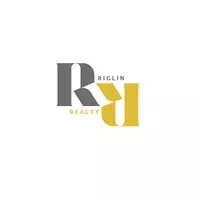$532,789
$499,000
6.8%For more information regarding the value of a property, please contact us for a free consultation.
224 Deerview CT SE Calgary, AB T2J 6J9
3 Beds
3 Baths
1,200 SqFt
Key Details
Sold Price $532,789
Property Type Single Family Home
Sub Type Semi Detached (Half Duplex)
Listing Status Sold
Purchase Type For Sale
Square Footage 1,200 sqft
Price per Sqft $443
Subdivision Deer Ridge
MLS® Listing ID A2204989
Sold Date 04/05/25
Style 2 Storey,Attached-Side by Side
Bedrooms 3
Full Baths 2
Half Baths 1
Year Built 1981
Annual Tax Amount $2,730
Tax Year 2024
Lot Size 3,487 Sqft
Acres 0.08
Property Sub-Type Semi Detached (Half Duplex)
Source Calgary
Property Description
Welcome to 224 Deerview Court SE—an updated 3-bedroom, 2.5-bath semi-detached home on a quiet cul-de-sac in the heart of Deer Ridge, offering over 1,800 sq.ft. of total developed space. Inside, the home feels fresh and comfortable with new carpet (2022), newer windows, fresh paint, and central A/C. Major updates include a new roof and hot water heater (2023)—giving you peace of mind from day one. The main floor features a bright, functional layout with a spacious living area, dining space, and a well-laid-out kitchen—perfect for everyday living and easy hosting. A convenient 2-piece bath completes the level. Upstairs, you'll find three roomy bedrooms, including a primary suite with a 4-piece ensuite, plus a full main bathroom. Downstairs, the fully developed basement offers a large rec room—ideal for movie nights, hobbies, or a play space—plus a separate laundry/utility room with extra storage. The south-facing, fully fenced backyard is a sunny, private space with a concrete patio, perfect for relaxing or entertaining. A 26' x 14' detached garage with alley access rounds it out. Enjoy a walkable location near parks, schools, shopping, and just minutes to Fish Creek Park and the Bow River Pathway. Move-in ready, well cared-for, and in a location that makes daily life easy—book your showing today!
Location
Province AB
County Calgary
Area Cal Zone S
Zoning M-CG
Direction NW
Rooms
Other Rooms 1
Basement Finished, Full
Interior
Interior Features No Smoking Home
Heating Forced Air
Cooling Central Air
Flooring Carpet, Tile, Vinyl Plank
Appliance Electric Oven, Microwave, Range Hood, Refrigerator, Washer/Dryer
Laundry Laundry Room
Exterior
Parking Features Single Garage Detached
Garage Spaces 1.0
Garage Description Single Garage Detached
Fence Fenced
Community Features Fishing, Playground, Schools Nearby, Shopping Nearby, Sidewalks, Street Lights, Walking/Bike Paths
Roof Type Asphalt Shingle
Porch Patio
Lot Frontage 41.37
Total Parking Spaces 3
Building
Lot Description Back Lane, Back Yard, Cul-De-Sac, Front Yard
Foundation Poured Concrete
Architectural Style 2 Storey, Attached-Side by Side
Level or Stories Two
Structure Type Wood Frame
Others
Restrictions Restrictive Covenant,Utility Right Of Way
Tax ID 94947122
Ownership Private
Read Less
Want to know what your home might be worth? Contact us for a FREE valuation!

Our team is ready to help you sell your home for the highest possible price ASAP
GET MORE INFORMATION






