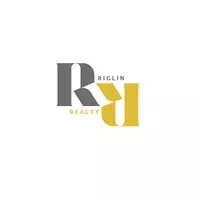$352,000
$349,000
0.9%For more information regarding the value of a property, please contact us for a free consultation.
312 Cedar CRES SW #203 Calgary, AB T3C 2Y8
3 Beds
2 Baths
951 SqFt
Key Details
Sold Price $352,000
Property Type Condo
Sub Type Apartment
Listing Status Sold
Purchase Type For Sale
Square Footage 951 sqft
Price per Sqft $370
Subdivision Spruce Cliff
MLS® Listing ID A2197280
Sold Date 03/18/25
Style Apartment-Low-Rise (1-4)
Bedrooms 3
Full Baths 1
Half Baths 1
Condo Fees $580/mo
Year Built 1965
Annual Tax Amount $1,290
Tax Year 2024
Property Sub-Type Apartment
Source Calgary
Property Description
Welcome to Spruce Cliff, where city convenience meets the tranquility of nature. This spacious corner unit offers 3 bedrooms and 1.5 baths, perfectly positioned just steps from the scenic Douglas Fir Trail and Edworthy Park. Surrounded by green space, this bright and airy home features a thoughtfully updated kitchen with beautiful natural wood cabinetry, flowing into an open-concept living and dining area highlighted by timeless slate flooring. The screen-enclosed balcony overlooks the forest, providing a peaceful and private retreat from the city buzz—perfect for enjoying summer evenings without the bugs. The large primary bedroom easily accommodates a king bed and features a charming 2-piece ensuite. With south-facing windows bringing in an abundance of natural light, two additional bedrooms provide the flexibility for guest rooms, a home office, or additional living space. This well-managed, pet-friendly concrete building comes with the bonus of in-suite laundry, storage, and dedicated parking right outside the front door. Located just minutes from downtown and steps from the Westbrook C-Train station, this home offers unbeatable access to Calgary's core while providing a peaceful escape with trails and parks right at your doorstep. Don't forget to check out the 3D tour!
Location
Province AB
County Calgary
Area Cal Zone W
Zoning M-C1
Direction NE
Interior
Interior Features Breakfast Bar, French Door, No Smoking Home, Stone Counters, Vinyl Windows
Heating Baseboard, Hot Water, Natural Gas
Cooling None
Flooring Slate
Appliance Dishwasher, Microwave, Oven, Refrigerator, Washer/Dryer
Laundry In Unit
Exterior
Parking Features Off Street, Stall
Garage Description Off Street, Stall
Community Features Fishing, Golf, Park, Playground, Pool, Schools Nearby, Shopping Nearby, Sidewalks, Street Lights, Tennis Court(s), Walking/Bike Paths
Amenities Available Snow Removal
Porch Balcony(s), Enclosed
Exposure NE
Total Parking Spaces 1
Building
Lot Description Backs on to Park/Green Space, Environmental Reserve, Greenbelt, Many Trees, Views
Story 3
Architectural Style Apartment-Low-Rise (1-4)
Level or Stories Single Level Unit
Structure Type Concrete
Others
HOA Fee Include Heat,Insurance,Parking,Reserve Fund Contributions,Sewer,Snow Removal,Trash,Water
Restrictions Pet Restrictions or Board approval Required,Pets Allowed
Ownership Private
Pets Allowed Yes
Read Less
Want to know what your home might be worth? Contact us for a FREE valuation!

Our team is ready to help you sell your home for the highest possible price ASAP
GET MORE INFORMATION






