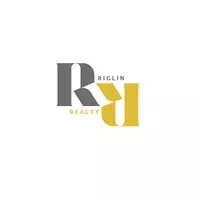$351,000
$345,000
1.7%For more information regarding the value of a property, please contact us for a free consultation.
176 Auburn Meadows WALK SE Calgary, AB T3M 2E7
2 Beds
1 Bath
822 SqFt
Key Details
Sold Price $351,000
Property Type Townhouse
Sub Type Row/Townhouse
Listing Status Sold
Purchase Type For Sale
Square Footage 822 sqft
Price per Sqft $427
Subdivision Auburn Bay
MLS® Listing ID A2093511
Sold Date 11/24/23
Style Bungalow
Bedrooms 2
Full Baths 1
Condo Fees $213
HOA Fees $41/ann
HOA Y/N 1
Year Built 2014
Annual Tax Amount $1,764
Tax Year 2023
Property Sub-Type Row/Townhouse
Source Calgary
Property Description
Welcome to this beautifully upgraded townhome nestled in the sought-after lake community of Auburn Bay. This charming 2-bedroom bungalow-style townhouse offers a bright open concept layout highlighted by 9-foot ceilings throughout. The impressive kitchen boasts extended cabinets, quartz countertops, a full tile backsplash, pantry, stainless steel appliances, and a spacious island with ample seating.
The living room seamlessly extends to the oversized balcony, perfect for enjoying summer evenings or morning coffee. Two generously sized bedrooms include a primary with a large walk-in closet, accompanied by a 4-piece bathroom and stacked washer/dryer.
A single attached garage and beautifully landscaped grounds enhance this well-managed, low condo fee complex. Don't miss your chance to embrace the convenience of living within walking distance to off-leash parks, schools, playgrounds, and the shopping amenities of Auburn Bay Station and Mahogany Village! Quick possession available! Book your showing today and don't forget to check out the virtual tour.
Location
Province AB
County Calgary
Area Cal Zone Se
Zoning DC
Direction W
Rooms
Basement Finished, Partial
Interior
Interior Features Built-in Features, Closet Organizers, High Ceilings, Kitchen Island, No Animal Home, No Smoking Home, Open Floorplan, Pantry, Quartz Counters, Vinyl Windows, Walk-In Closet(s)
Heating High Efficiency, Forced Air, Natural Gas
Cooling None
Flooring Carpet, Tile, Vinyl Plank
Appliance Dishwasher, Electric Oven, Garage Control(s), Microwave, Refrigerator, Washer/Dryer, Window Coverings
Laundry In Unit
Exterior
Parking Features Single Garage Attached
Garage Spaces 1.0
Garage Description Single Garage Attached
Fence Fenced
Community Features Clubhouse, Fishing, Lake, Other, Park, Playground, Pool, Schools Nearby, Shopping Nearby, Sidewalks, Street Lights, Tennis Court(s), Walking/Bike Paths
Amenities Available Snow Removal, Trash, Visitor Parking
Roof Type Asphalt
Porch Balcony(s), Glass Enclosed, Patio, Porch
Exposure W
Total Parking Spaces 1
Building
Lot Description Back Lane
Foundation Poured Concrete
Architectural Style Bungalow
Level or Stories One
Structure Type Vinyl Siding,Wood Frame
Others
HOA Fee Include Amenities of HOA/Condo,Common Area Maintenance,Professional Management,Reserve Fund Contributions,Snow Removal,Trash
Restrictions Pet Restrictions or Board approval Required
Tax ID 82816313
Ownership Private
Pets Allowed Yes
Read Less
Want to know what your home might be worth? Contact us for a FREE valuation!

Our team is ready to help you sell your home for the highest possible price ASAP
GET MORE INFORMATION






