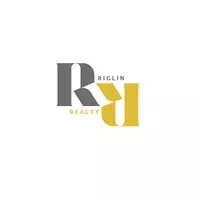
5061 Harmony CIR Rural Rocky View County, AB T3Z 0K3
3 Beds
3 Baths
1,482 SqFt
UPDATED:
Key Details
Property Type Single Family Home
Sub Type Semi Detached (Half Duplex)
Listing Status Active
Purchase Type For Sale
Approx. Sqft 1482.0
Square Footage 1,482 sqft
Price per Sqft $347
Subdivision Harmony
MLS Listing ID A2269124
Style 2 Storey,Attached-Side by Side
Bedrooms 3
Full Baths 2
Half Baths 1
HOA Fees $1,560/ann
Year Built 2025
Lot Size 2,613 Sqft
Property Sub-Type Semi Detached (Half Duplex)
Property Description
Sick of kitchens that only look good until dinner starts? This one was built to work. A CHIMNEY HOOD FAN AND BUILT-IN MICROWAVE keep the counters clear, the SILGRANIT SINK hides the evidence, and the electric range stays clean-up friendly (gas line roughed in if you prefer flame over coil). Off the back, a FULL-SIZE DECK with a BBQ gas line means your “someday patio setup” starts now.
Done with hauling laundry down two flights of stairs? Upstairs, it's right where it belongs—next to three bedrooms that keep mornings smooth and privacy intact. The primary gets the good light and a TILE-AND-GLASS SHOWER that feels boutique instead of builder-basic. Downstairs, the unfinished basement with 9-FOOT FOUNDATION WALLS and a 200-amp panel is ready for whatever “next” looks like.
And then there's Harmony. The name isn't marketing—it's a promise. A LAKESIDE COMMUNITY built around balance: MOUNTAIN VIEWS on the horizon, calm streets that stay walkable, and a VILLAGE CENTRE that turns errands into excuses to linger. Weekends stretch longer here, the light hits different, and the air feels just a little quieter. It's where workdays end sooner and life picks up where it should.
IMMEDIATE POSSESSION means no countdown, no dust, no waiting. Just keys, calm, and a neighborhood that's already figured out the balance everyone else is still searching for. Tour the home, breathe the air, and see why Harmony has a way of turning visits into stays. • PLEASE NOTE: Photos are of a DIFFERENT Spec Home of the same model – fit and finish may differ. Interior selections and floorplans shown in photos.
Location
Province AB
County Cal Zone Springbank
Community Lake, Park, Playground, Shopping Nearby, Walking/Bike Paths
Zoning DC129 (VR4)
Rooms
Basement Full
Interior
Interior Features Breakfast Bar, High Ceilings, Kitchen Island, Open Floorplan, Pantry, Quartz Counters, Separate Entrance, Walk-In Closet(s), Wired for Data
Heating High Efficiency, Forced Air, Humidity Control, Natural Gas
Cooling None
Flooring Carpet, Vinyl Plank
Laundry Electric Dryer Hookup, Laundry Room, Upper Level, Washer Hookup
Exterior
Exterior Feature BBQ gas line, Private Entrance
Parking Features Alley Access, Parking Pad, See Remarks
Fence None
Community Features Lake, Park, Playground, Shopping Nearby, Walking/Bike Paths
Water Access Desc Public
Roof Type Asphalt Shingle
Building
Lot Description Back Lane, Back Yard, Front Yard, Interior Lot, Rectangular Lot
Dwelling Type Duplex
Story Two
Foundation Poured Concrete
Sewer Public Sewer
Water Public
New Construction Yes
GET MORE INFORMATION






