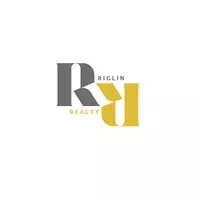
7 Westview DR Lacombe, AB T4L1R6
5 Beds
3 Baths
1,778 SqFt
UPDATED:
Key Details
Property Type Single Family Home
Sub Type Detached
Listing Status Active
Purchase Type For Sale
Approx. Sqft 1778.0
Square Footage 1,778 sqft
Price per Sqft $303
Subdivision Fairway Heights
MLS Listing ID A2269548
Style Bi-Level
Bedrooms 5
Full Baths 3
Year Built 1977
Lot Size 8,276 Sqft
Property Sub-Type Detached
Property Description
Are you looking for an updated family home in a desirable neighbourhood with five bedrooms and incredible views? Welcome to 7 Westview Drive — this beautifully renovated bi-level offers nearly 3,600 sq. ft. of TOTAL living space designed for comfort, entertaining, and everyday living.
The open-concept main floor features warm rustic vinyl plank flooring, crisp white paint and trim, and a spacious living room anchored by a stunning floor-to-ceiling slate wall with a gas fireplace (2022).
The fully renovated kitchen (2021) impresses with custom maple cabinetry, quartz and granite countertops, stainless steel appliances, and bold modern lighting. Large windows fill the space with natural light — perfect for gathering and entertaining.
Just off the kitchen, enjoy a bright additional living area with floor-to-ceiling windows and a wood-burning fireplace (WETT certified). This flexible room is ideal as another entertaining area, formal dining area, music room, with access to the deck and backyard.
The primary bedroom includes sliding doors to the deck, a spacious PAX wardrobe, and a luxury ensuite with dual sinks, tile flooring, and a spa shower with multiple jets. Two additional bedrooms and a renovated 4-piece bath complete the main level.
Downstairs, the fully finished basement offers a theatre room with a soundproof wall (cozy couch included), two more large bedrooms, an updated 3-piece bath, dedicated laundry room with new washer and dryer, and a gym area with custom built-in lockers and garage access.
The heated garage includes a workbench and room for vehicles. Outside, enjoy a large deck, newer shed, lush lawn, and a beautiful new fence — ready for family fun and entertaining.
Additional Features: Central Air Conditioning (2022), Wide lot with RV/off-street parking, New playground across the street, Direct access to Lacombe's trail system, Fantastic curb appeal and great neighbours
7 Westview Drive combines space, style, and location — the perfect place to call home!
Location
Province AB
Community Park, Playground, Schools Nearby, Walking/Bike Paths
Zoning R1
Rooms
Basement Full
Interior
Interior Features Built-in Features, Closet Organizers, No Smoking Home, Quartz Counters
Heating Forced Air, Natural Gas
Cooling Central Air
Flooring Tile, Vinyl
Fireplaces Number 2
Fireplaces Type Gas, Wood Burning
Inclusions window coverings, basement sectional couch, tv mounts x 3, garage door remote opener, kitchen tables x 2, shed, fencing material, mirrored wardrobe (basement bedroom)
Laundry In Basement
Exterior
Exterior Feature Fire Pit
Parking Features Double Garage Attached
Garage Spaces 2.0
Fence Fenced
Community Features Park, Playground, Schools Nearby, Walking/Bike Paths
Roof Type Asphalt Shingle
Building
Lot Description Irregular Lot
Dwelling Type House
Story One
Foundation Poured Concrete
New Construction No
Others
Virtual Tour https://unbranded.iguidephotos.com/i6yaw_7_westview_dr_lacombe_ab/
GET MORE INFORMATION






