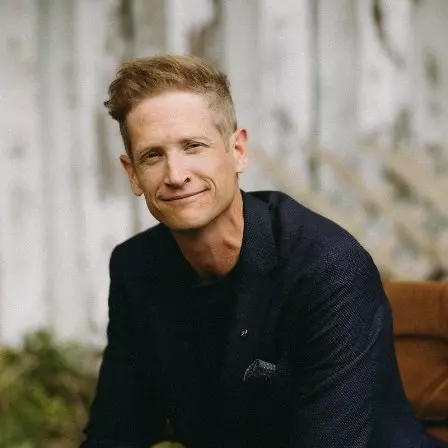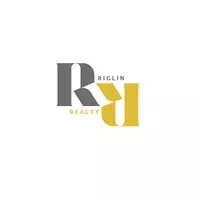
115 Taracove LNDG NE Calgary, AB T3J4S7
6 Beds
4 Baths
2,094 SqFt
UPDATED:
Key Details
Property Type Single Family Home
Sub Type Detached
Listing Status Active
Purchase Type For Sale
Approx. Sqft 2094.0
Square Footage 2,094 sqft
Price per Sqft $381
Subdivision Taradale
MLS Listing ID A2269603
Style 2 Storey
Bedrooms 6
Full Baths 4
Year Built 2001
Lot Size 3,484 Sqft
Property Sub-Type Detached
Property Description
Step into the bright living room with soaring ceilings, seamlessly flowing into the dining area. The modern kitchen is a chef's dream with a Kitchen island, GAS RANGE, and pantry. The adjacent family room boasts a cozy fireplace and access to a balcony—perfect for entertaining or relaxing. A den/bedroom and a full 4-piece bathroom completes the main floor.
The upper level features a HUGE MASTER BEDROOM with a walk-in closet and luxurious 5-piece ensuite. Three additional generous sized bedrooms share a 4-piece full bath. All the bedrooms have built in closet organizer. Updated vinyl plank flooring, lighting fixtures, and fresh paint gives the home a contemporary feel throughout.
The ILLEGAL BASEMENT SUITE offers 2 spacious bedrooms, a full kitchen, a huge living/rec room, and a 4-piece bath—ideal for extended family or rental income. Additional features include, Roof replaced in 2025, Stucco exterior with cement walkway around the home and Low-maintenance backyard with a garden shed and a greenhouse.
STEPS AWAY FROM A BEAUTIFUL POND and community amenities such as the GENESIS CENTRE (Recreation Centre with swimming pool and sports facilities) and PUBLIC LIBRARY. Walking distance to the SADDLE TOWNE CIRCLE SHOPPING COMPLEX, Saddle Towne LRT station, and the nearest bus stop is approximately 1 minute away. Close to all levels of schools, including NELSON MANDELA HIGH SCHOOL.
This home perfectly combines modern updates, functional spaces, and an unbeatable location—don't miss out!
Location
Province AB
County Cal Zone Ne
Community Clubhouse, Lake, Park, Playground, Pool, Schools Nearby, Shopping Nearby, Sidewalks, Street Lights, Tennis Court(S), Walking/Bike Paths
Zoning R-G
Rooms
Basement Full
Interior
Interior Features Ceiling Fan(s), High Ceilings, Kitchen Island, No Animal Home, No Smoking Home, Open Floorplan, Pantry, Quartz Counters, Separate Entrance, Vinyl Windows
Heating Central, Forced Air
Cooling None
Flooring Ceramic Tile, Vinyl Plank
Fireplaces Number 1
Fireplaces Type Gas
Inclusions Refrigerator in basement, Garden Shed, Greenhouse
Laundry Electric Dryer Hookup, In Basement, Laundry Room, Main Level, Washer Hookup
Exterior
Exterior Feature Balcony, Other, Private Entrance, Private Yard
Parking Features Double Garage Attached
Garage Spaces 2.0
Fence Fenced
Community Features Clubhouse, Lake, Park, Playground, Pool, Schools Nearby, Shopping Nearby, Sidewalks, Street Lights, Tennis Court(s), Walking/Bike Paths
Roof Type Asphalt Shingle
Building
Lot Description Back Yard, City Lot, Low Maintenance Landscape, Rectangular Lot
Dwelling Type House
Story Two
Foundation Poured Concrete
New Construction No
Others
Virtual Tour https://youriguide.com/115_taracove_landing_ne_calgary_ab/
GET MORE INFORMATION






