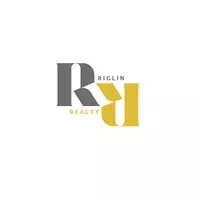
317 Pioneer RD Canmore, AB T1W 1E8
4 Beds
2 Baths
1,340 SqFt
UPDATED:
Key Details
Property Type Single Family Home
Sub Type Detached
Listing Status Active
Purchase Type For Sale
Approx. Sqft 1340.0
Square Footage 1,340 sqft
Price per Sqft $1,108
Subdivision Cougar Creek
MLS Listing ID A2269334
Style 3 Level Split
Bedrooms 4
Full Baths 2
Year Built 1988
Lot Size 5,662 Sqft
Property Sub-Type Detached
Property Description
Location
Province AB
Community Schools Nearby, Sidewalks, Street Lights, Walking/Bike Paths
Zoning R1
Rooms
Basement Partial
Interior
Interior Features Built-in Features, Open Floorplan, See Remarks
Heating Forced Air
Cooling None
Flooring Hardwood, Linoleum, Tile
Fireplaces Number 1
Fireplaces Type Wood Burning
Laundry Lower Level
Exterior
Exterior Feature Other
Parking Features Double Garage Attached
Garage Spaces 1.0
Fence Fenced
Community Features Schools Nearby, Sidewalks, Street Lights, Walking/Bike Paths
Roof Type Asphalt Shingle
Building
Lot Description Backs on to Park/Green Space, Landscaped, Low Maintenance Landscape, Views
Dwelling Type House
Story 3 Level Split
Foundation Poured Concrete
New Construction No
Others
Virtual Tour https://unbranded.youriguide.com/4g0lt_317_pioneer_rd_canmore_ab/
GET MORE INFORMATION






