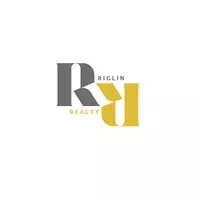
45 Ironstone DR #24 Red Deer, AB T4R 0A9
2 Beds
3 Baths
1,339 SqFt
UPDATED:
Key Details
Property Type Townhouse
Sub Type Row/Townhouse
Listing Status Active
Purchase Type For Sale
Approx. Sqft 1339.36
Square Footage 1,339 sqft
Price per Sqft $250
Subdivision Ironstone
MLS Listing ID A2267955
Style 2 Storey,Attached-Side by Side
Bedrooms 2
Full Baths 2
Half Baths 1
Condo Fees $389/mo
HOA Y/N No
Year Built 2006
Property Sub-Type Row/Townhouse
Property Description
Location
Province AB
Community Park, Playground, Schools Nearby, Shopping Nearby, Street Lights
Zoning R2
Rooms
Basement Full
Interior
Interior Features See Remarks
Heating Forced Air
Cooling None
Flooring Vinyl
Fireplaces Number 1
Fireplaces Type Gas
Inclusions Refrigerator in garage.
Fireplace Yes
Appliance Dishwasher, Dryer, Electric Stove, Garage Control(s), Refrigerator
Laundry In Basement
Exterior
Exterior Feature Other
Parking Features Single Garage Attached
Garage Spaces 1.0
Fence None
Community Features Park, Playground, Schools Nearby, Shopping Nearby, Street Lights
Utilities Available Natural Gas Connected
Amenities Available Parking
Water Access Desc Drinking Water
Roof Type Asphalt Shingle
Porch Balcony(s)
Total Parking Spaces 1
Garage Yes
Building
Lot Description Back Yard
Dwelling Type Five Plus
Faces N
Story Two
Foundation Poured Concrete
Sewer Public Sewer
Water Drinking Water
Architectural Style 2 Storey, Attached-Side by Side
Level or Stories Two
New Construction No
Others
HOA Fee Include Common Area Maintenance,Snow Removal
Restrictions Call Lister
Pets Allowed Call
Virtual Tour https://unbranded.youriguide.com/24_45_ironstone_dr_red_deer_ab/
GET MORE INFORMATION






