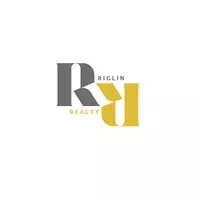
9836 81 AVE Grande Prairie, AB T8V3T1
3 Beds
3 Baths
1,172 SqFt
UPDATED:
Key Details
Property Type Single Family Home
Sub Type Detached
Listing Status Active
Purchase Type For Sale
Approx. Sqft 1172.0
Square Footage 1,172 sqft
Price per Sqft $247
Subdivision Patterson Place
MLS Listing ID A2268851
Style Bungalow
Bedrooms 3
Full Baths 2
Half Baths 1
Year Built 1973
Lot Size 6,534 Sqft
Property Sub-Type Detached
Property Description
Location
Province AB
Community Park, Schools Nearby, Shopping Nearby, Sidewalks
Zoning RG
Rooms
Basement Full
Interior
Interior Features See Remarks
Heating Forced Air, Natural Gas
Cooling None
Flooring Carpet, Linoleum
Inclusions Shed, house is sold as is where is
Laundry Sink
Exterior
Exterior Feature Private Entrance, Private Yard
Parking Features Additional Parking, Concrete Driveway, Garage Faces Front, Single Garage Attached
Garage Spaces 4.0
Fence Fenced
Community Features Park, Schools Nearby, Shopping Nearby, Sidewalks
Roof Type Asphalt Shingle
Building
Lot Description Backs on to Park/Green Space, Cul-De-Sac
Dwelling Type House
Story Bi-Level
Foundation Poured Concrete
New Construction No
GET MORE INFORMATION






