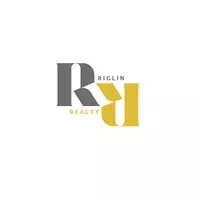
2520 21 AVE SW Calgary, AB T3E0H3
3 Beds
3 Baths
1,882 SqFt
UPDATED:
Key Details
Property Type Single Family Home
Sub Type Semi Detached (Half Duplex)
Listing Status Active
Purchase Type For Sale
Approx. Sqft 1882.16
Square Footage 1,882 sqft
Price per Sqft $633
Subdivision Richmond
MLS Listing ID A2265253
Style 2 Storey,Attached-Side by Side
Bedrooms 3
Full Baths 2
Half Baths 1
Year Built 2025
Lot Size 2,178 Sqft
Property Sub-Type Semi Detached (Half Duplex)
Property Description
Welcome to your dream home in the heart of Richmond! This brand-new 2-story semi-detached home offers over 2,100 sq. ft. of bright, open-concept living space designed for modern comfort and everyday convenience. Built by Rockford, an established Builder with over 30 years of experience building homes in Alberta.
Property Highlights
• South-facing front yard — enjoy natural light throughout the day
• Oversized tandem drive-under garage with plenty of room for vehicles, storage, or a workshop
• Spacious open-concept main floor ideal for entertaining and family living
• Modern kitchen featuring sleek cabinetry, quartz counters a gas range, stainless steel appliances, and a large island for seating
• Inviting living room with a contemporary fireplace for cozy evenings
• Convenient main floor half bathroom for guests
• Rear deck overlooking the professionally landscaped backyard — perfect for summer BBQs or morning coffee
Second Floor
• 3 spacious bedrooms and 2 full bathrooms
• Large primary suite featuring a walk-in closet and a spacious ensuite with double vanity, quartz counters, walk-in shower, and designer finishes
• Generous secondary bedrooms providing flexibility for family, guests, or office space
• Convenient upper-floor laundry room complete with counter and shelving
Additional Features
• Air conditioning for year-round comfort
• Over 2,100 sq. ft. of functional, modern living space
• Quality craftsmanship and attention to detail throughout
• Located in the desirable Richmond community — close to parks, schools, shopping, and just minutes from downtown Calgary
This beautifully designed new build perfectly combines style, comfort, and convenience — an exceptional opportunity to own in one of Calgary's most sought-after neighborhoods.
Don't miss your chance to make this exceptional home yours!
Please note Realtor has an interest in property
Location
Province AB
County Cal Zone Cc
Community Park, Playground, Schools Nearby, Shopping Nearby, Sidewalks
Zoning DC
Rooms
Basement None
Interior
Interior Features Closet Organizers, High Ceilings, Kitchen Island, No Animal Home, No Smoking Home, Open Floorplan, Quartz Counters, See Remarks, Vinyl Windows, Walk-In Closet(s)
Heating Forced Air
Cooling Central Air
Flooring Carpet, Vinyl Plank
Fireplaces Number 1
Fireplaces Type Gas
Inclusions none
Laundry Upper Level
Exterior
Exterior Feature Other
Parking Features Double Garage Attached, Garage Door Opener, Garage Faces Front, Oversized, Tandem
Garage Spaces 2.0
Fence Fenced
Community Features Park, Playground, Schools Nearby, Shopping Nearby, Sidewalks
Roof Type Asphalt Shingle
Building
Lot Description Back Yard, Landscaped, Lawn
Dwelling Type Duplex
Story Two
Foundation Poured Concrete
New Construction Yes
GET MORE INFORMATION






