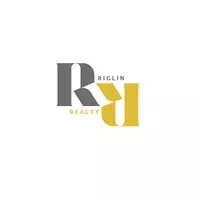
66 Wentworth RD SW Calgary, AB T3H 5B4
4 Beds
4 Baths
2,067 SqFt
UPDATED:
Key Details
Property Type Single Family Home
Sub Type Detached
Listing Status Active
Purchase Type For Sale
Approx. Sqft 2067.21
Square Footage 2,067 sqft
Price per Sqft $445
Subdivision West Springs
MLS Listing ID A2268985
Style 2 Storey
Bedrooms 4
Full Baths 3
Half Baths 1
Year Built 2002
Lot Size 4,791 Sqft
Property Sub-Type Detached
Property Description
This beautifully updated 4-bedroom, 3.5-bath residence offers over 2,800 sq ft of total living space with elegant finishes and a functional design. The main floor features a bright, open-concept living area with a cozy family room, a gourmet kitchen with a large pantry, stainless-steel appliances, and a spacious dining area overlooking the private backyard. A convenient half bath and dedicated laundry room complete the main level.
Upstairs, discover three spacious bedrooms including a luxurious primary suite with a 5-pc ensuite and walk-in closet. The two additional bedrooms share a stylish 5-pc bathroom—perfect for family or guests.
The fully-developed basement offers exceptional versatility with a large recreation area, family room, guest bedroom, full bathroom, and ample storage space.
Outstanding Local Amenities:
Situated in the family-friendly neighbourhood of West Springs, you'll have everything you need right at your doorstep:
The vibrant retail hub West 85th features over 40 local eateries, boutique shops and services.
Best Schools, Parks, pathways and green space – the community enjoys multiple parks and trails, 8-acre+ greenbelt in the West Grove area.
Shopping & dining geared to modern family life: supermarkets, fitness studios, salons, restaurants all within easy reach.
Excellent connectivity: west-end access to major roadways, quick commute downtown or out to the Rockies.
Outside, the prime corner lot provides extra yard space, mature landscaping and a sunny retreat ideal for entertaining or relaxing. A double-attached garage adds convenience and curb appeal.
Don't miss this exceptional home in one of Calgary's most sought-after families-first communities – schedule a showing today and experience the lifestyle for yourself.
Location
Province AB
County Cal Zone W
Community Park, Playground, Schools Nearby, Shopping Nearby, Sidewalks, Street Lights
Zoning R-G
Rooms
Basement Full
Interior
Interior Features Ceiling Fan(s), Kitchen Island, No Animal Home, No Smoking Home, Open Floorplan, Pantry
Heating Fireplace(s), Forced Air, Natural Gas
Cooling Central Air
Flooring Carpet, Ceramic Tile, Hardwood
Fireplaces Number 2
Fireplaces Type Basement, Dining Room, Gas, Living Room, Three-Sided
Inclusions NONE
Laundry Main Level
Exterior
Exterior Feature Garden, Lighting, Playground, Private Entrance
Parking Features Concrete Driveway, Double Garage Attached
Garage Spaces 2.0
Fence Fenced
Community Features Park, Playground, Schools Nearby, Shopping Nearby, Sidewalks, Street Lights
Roof Type Asphalt Shingle
Building
Lot Description Back Yard, Corner Lot, Landscaped, Level, Private, Street Lighting
Dwelling Type House
Story Two
Foundation Poured Concrete
New Construction No
Others
Virtual Tour https://unbranded.youriguide.com/wznzf_66_wentworth_rd_sw_calgary_ab/
GET MORE INFORMATION






