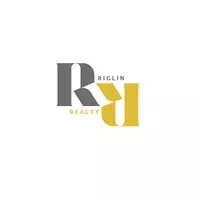
6118 80 AVE NE #3407 Calgary, AB T3J 0S6
2 Beds
2 Baths
982 SqFt
UPDATED:
Key Details
Property Type Condo
Sub Type Apartment
Listing Status Active
Purchase Type For Sale
Approx. Sqft 982.62
Square Footage 982 sqft
Price per Sqft $381
Subdivision Saddle Ridge
MLS Listing ID A2265316
Style Apartment-Single Level Unit
Bedrooms 2
Full Baths 2
Condo Fees $422/mo
HOA Y/N No
Year Built 2019
Property Sub-Type Apartment
Property Description
This sun-filled unit features 2 full bathrooms, a private balcony, and assigned underground parking. Enjoy an open-concept layout with modern finishes and abundant natural light from multiple directions. The versatile den makes a perfect home office or guest room.Corner unit advantage: enhanced privacy and improved airflow. Ideal for investors or first-time buyers seeking both comfort and convenience in a vibrant, walkable community.
Location
Province AB
County Cal Zone Ne
Community Playground, Schools Nearby, Shopping Nearby, Sidewalks, Street Lights, Walking/Bike Paths
Area Cal Zone Ne
Zoning DC (pre 1P2007)
Direction NE
Interior
Interior Features Granite Counters, No Animal Home, No Smoking Home, Open Floorplan, Vinyl Windows
Heating Baseboard
Cooling None
Flooring Ceramic Tile, Vinyl Plank
Fireplace Yes
Appliance Dishwasher, Electric Stove, Microwave Hood Fan, Refrigerator, Washer/Dryer, Window Coverings
Laundry In Unit, Laundry Room
Exterior
Exterior Feature None
Parking Features Heated Garage, Underground
Community Features Playground, Schools Nearby, Shopping Nearby, Sidewalks, Street Lights, Walking/Bike Paths
Amenities Available Parking
Roof Type Asphalt Shingle
Porch Balcony(s)
Total Parking Spaces 1
Garage No
Building
Dwelling Type Low Rise (2-4 stories)
Faces E
Story Single Level Unit
Architectural Style Apartment-Single Level Unit
Level or Stories Single Level Unit
New Construction No
Others
HOA Fee Include Common Area Maintenance,Heat,Insurance,Professional Management,Reserve Fund Contributions,Snow Removal,Trash,Water
Restrictions Pet Restrictions or Board approval Required
Pets Allowed Restrictions, Yes
GET MORE INFORMATION






