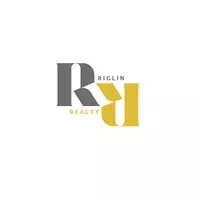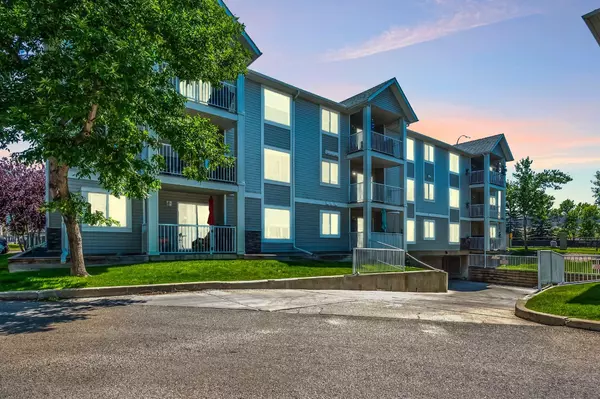
4204 valleyview PARK SE #204 Calgary, AB T2B0K9
2 Beds
2 Baths
957 SqFt
UPDATED:
Key Details
Property Type Condo
Sub Type Apartment
Listing Status Active
Purchase Type For Sale
Approx. Sqft 957.73
Square Footage 957 sqft
Price per Sqft $292
Subdivision Dover
MLS Listing ID A2266221
Style Apartment-Single Level Unit
Bedrooms 2
Full Baths 2
Condo Fees $694/mo
HOA Y/N No
Year Built 2000
Property Sub-Type Apartment
Property Description
Beautifully maintained 2nd-floor condo offering 957 sq. ft. of modern living in West Dover. Features vinyl plank flooring, bright open layout, and a white kitchen with large island & breakfast bar. Cozy living room with gas fireplace opens to private balcony with BBQ gas line. Primary bedroom with walk-in closet & 4-pc ensuite; second bedroom and full bath ideal for guests or office. Includes in-suite laundry, titled heated underground parking with car wash bay, and ample visitor parking. Steps to parks, pathways, schools, and transit. Condo fees include all utilities!
Location
Province AB
County Cal Zone E
Community Park, Playground, Schools Nearby, Shopping Nearby, Sidewalks, Street Lights
Area Cal Zone E
Zoning M-C1
Direction SE
Interior
Interior Features Breakfast Bar, Ceiling Fan(s), Kitchen Island
Heating Baseboard, Hot Water, Natural Gas
Cooling None
Flooring Hardwood, Vinyl Plank
Fireplaces Number 1
Fireplaces Type Gas
Inclusions None
Fireplace Yes
Appliance Dishwasher, Electric Stove, Microwave Hood Fan, Refrigerator, Washer/Dryer, Window Coverings
Laundry In Unit
Exterior
Exterior Feature Balcony, BBQ gas line, Rain Gutters
Parking Features Underground
Community Features Park, Playground, Schools Nearby, Shopping Nearby, Sidewalks, Street Lights
Amenities Available Visitor Parking
Roof Type Asphalt Shingle
Porch None
Total Parking Spaces 1
Garage No
Building
Dwelling Type Low Rise (2-4 stories)
Faces W
Story Single Level Unit
Architectural Style Apartment-Single Level Unit
Level or Stories Single Level Unit
New Construction No
Others
HOA Fee Include Amenities of HOA/Condo,Common Area Maintenance,Electricity,Gas,Heat,Insurance,Parking,Professional Management,Reserve Fund Contributions,Sewer,Snow Removal,Water
Restrictions Pet Restrictions or Board approval Required
Pets Allowed Call
Virtual Tour https://youriguide.com/4204_valleyview_park_se_calgary_ab/
GET MORE INFORMATION






