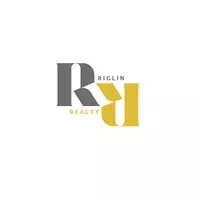
5107 53 ST Taber, AB T1G 1M4
4 Beds
2 Baths
1,042 SqFt
UPDATED:
Key Details
Property Type Single Family Home
Sub Type Detached
Listing Status Active
Purchase Type For Sale
Approx. Sqft 1042.0
Square Footage 1,042 sqft
Price per Sqft $359
MLS Listing ID A2262497
Style Bungalow
Bedrooms 4
Full Baths 2
Year Built 1992
Lot Size 5,227 Sqft
Property Sub-Type Detached
Property Description
This bright and spacious bungalow offers 4 bedrooms and 2 full bathrooms, thoughtfully updated and meticulously maintained. The main floor features vinyl flooring, Hunter Douglas blinds throughout, and modern kitchen drawers with convenient bottom pull-outs. Appliances are practically new, fridge, washer and dryer (6 months), stove (5 years).
Downstairs, the finished basement (2020) adds generous living space with new carpet, a new shower, walk-in closet in the primary room, and ample storage. Recent updates include all upstairs windows replaced (4 yrs ago), new toilets (Dec 2024 & basement Oct 2024), HWT (April 2024), new wiring and panel, Pex plumbing, and most lights, switches, and door handles replaced.
Enjoy a partial wrap-around deck, a large yard with RV parking, and room to build your dream double detached garage. Conveniently located within walking distance to schools and shopping, this home combines functionality, comfort, and charm with huge closets, abundant storage, and move-in-ready appeal.
Location
Province AB
Community Playground, Schools Nearby, Shopping Nearby, Sidewalks, Street Lights
Zoning R
Rooms
Basement Full
Interior
Interior Features No Animal Home, No Smoking Home, Recessed Lighting, Vinyl Windows
Heating Forced Air
Cooling Central Air
Flooring Carpet, Tile, Vinyl Plank
Inclusions fridge, stove, washer, dryer, garage door opener, microwave, hood fan, curtains/blinds, AC, Window coverings
Laundry Laundry Room
Exterior
Exterior Feature Barbecue, Private Yard
Parking Features Single Garage Attached
Garage Spaces 1.0
Fence Fenced
Community Features Playground, Schools Nearby, Shopping Nearby, Sidewalks, Street Lights
Roof Type Asphalt Shingle
Building
Lot Description Back Lane, Back Yard, City Lot, Lawn, Private, Rectangular Lot
Dwelling Type House
Story One
Foundation See Remarks, Wood
New Construction No
Others
Virtual Tour https://my.matterport.com/show/?m=8omog7LbQjm
GET MORE INFORMATION






