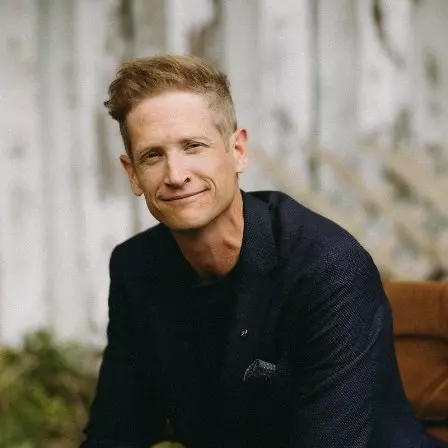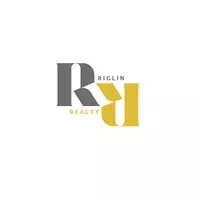
118 Saddlestone PARK NE Calgary, AB T3J 0Z4
7 Beds
4 Baths
2,665 SqFt
UPDATED:
Key Details
Property Type Single Family Home
Sub Type Detached
Listing Status Active
Purchase Type For Sale
Approx. Sqft 2665.0
Square Footage 2,665 sqft
Price per Sqft $333
Subdivision Saddle Ridge
MLS Listing ID A2264197
Style 2 Storey
Bedrooms 7
Full Baths 4
Year Built 2018
Lot Size 3,920 Sqft
Property Sub-Type Detached
Property Description
Location
Province AB
County Cal Zone Ne
Community Park, Playground, Schools Nearby, Shopping Nearby, Sidewalks, Street Lights, Walking/Bike Paths
Zoning R-G
Rooms
Basement Full
Interior
Interior Features Breakfast Bar, Kitchen Island, Pantry, Separate Entrance, Soaking Tub, Storage
Heating Forced Air
Cooling None
Flooring Carpet, Laminate, Tile
Fireplaces Number 1
Fireplaces Type Gas
Laundry In Basement, Upper Level
Exterior
Exterior Feature Lighting
Parking Features Double Garage Attached
Garage Spaces 2.0
Fence Fenced
Community Features Park, Playground, Schools Nearby, Shopping Nearby, Sidewalks, Street Lights, Walking/Bike Paths
Roof Type Asphalt Shingle
Building
Lot Description Back Yard, Rectangular Lot
Dwelling Type House
Story Two
Foundation Poured Concrete
New Construction No
GET MORE INFORMATION






