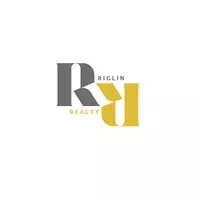
2006 Luxstone BLVD #106 Airdrie, AB T4B3C4
3 Beds
2 Baths
1,181 SqFt
UPDATED:
Key Details
Property Type Townhouse
Sub Type Row/Townhouse
Listing Status Active
Purchase Type For Sale
Approx. Sqft 1181.7
Square Footage 1,181 sqft
Price per Sqft $304
Subdivision Luxstone
MLS Listing ID A2264104
Style 2 Storey
Bedrooms 3
Full Baths 1
Half Baths 1
Condo Fees $380/mo
HOA Y/N No
Year Built 2003
Property Sub-Type Row/Townhouse
Property Description
Location
Province AB
Community Park, Playground, Schools Nearby, Shopping Nearby, Sidewalks, Street Lights, Walking/Bike Paths
Zoning R-4
Rooms
Basement Full
Interior
Interior Features Bar, Breakfast Bar, Ceiling Fan(s), Granite Counters, Kitchen Island, No Smoking Home, Open Floorplan, Storage
Heating Forced Air, Natural Gas
Cooling None
Flooring Carpet, Laminate, Linoleum, Tile
Fireplace Yes
Appliance Dishwasher, Electric Stove, Microwave, Refrigerator, Washer/Dryer
Laundry In Basement
Exterior
Exterior Feature Balcony, Barbecue, Private Entrance
Parking Features Assigned, Stall
Fence None
Community Features Park, Playground, Schools Nearby, Shopping Nearby, Sidewalks, Street Lights, Walking/Bike Paths
Amenities Available Parking, Snow Removal, Trash, Visitor Parking
Roof Type Asphalt Shingle
Porch Deck, Front Porch
Total Parking Spaces 2
Garage No
Building
Lot Description Few Trees, Garden
Dwelling Type Five Plus
Faces W
Story Two
Foundation Poured Concrete
Architectural Style 2 Storey
Level or Stories Two
New Construction No
Others
HOA Fee Include Common Area Maintenance,Insurance,Parking,Professional Management,Reserve Fund Contributions,Snow Removal,Trash
Restrictions Pet Restrictions or Board approval Required,Utility Right Of Way
Pets Allowed Yes
GET MORE INFORMATION






