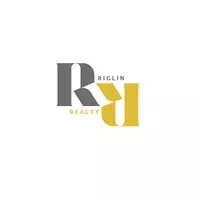
6521 49 AVE Camrose, AB T4V 0P6
4 Beds
3 Baths
2,104 SqFt
UPDATED:
Key Details
Property Type Single Family Home
Sub Type Detached
Listing Status Active
Purchase Type For Sale
Approx. Sqft 2104.0
Square Footage 2,104 sqft
Price per Sqft $180
Subdivision Grandview
MLS Listing ID A2256057
Style 1 and Half Storey
Bedrooms 4
Full Baths 3
Year Built 1981
Lot Size 9,147 Sqft
Property Sub-Type Detached
Property Description
From the vaulted ceiling at the entryway, this home welcomes you with a bright and spacious feel. The kitchen, featuring a cooktop and wall oven, sits at the heart of the home, perfectly positioned between the dining/living room and the cozy family room with its gas fireplace and access to the back deck. Convenient main-floor laundry with ample storage and a 2-piece bath complete this level
Upstairs, the open loft area overlooks the main living space, adding both character and functionality. The upper floor offers three bedrooms, including a primary suite with a private balcony and 3-piece ensuite. A 4-piece bath serves the additional bedrooms.
The basement is partially finished, featuring a 3-piece bath, a bedroom (without closet), and a large recreation area, providing plenty of options for family and guests.
The heated attached garage offers year-round convenience. Outside, the oversized lot provides endless opportunities to create your backyard oasis with plenty of space for entertaining, gardening, or play.
This thoughtfully designed floor plan offers comfort, charm, and room for the whole family. Located near a park, golf course, medical clinics, and west end shopping.
Location
Province AB
County 0048
Community Golf, Playground, Shopping Nearby
Zoning R2
Rooms
Basement Full, Partially Finished
Interior
Interior Features High Ceilings, Storage
Heating Boiler
Cooling None
Flooring Carpet, Ceramic Tile, Linoleum
Fireplaces Number 1
Fireplaces Type Gas
Inclusions sheds
Laundry Main Level
Exterior
Exterior Feature Other
Parking Features Double Garage Attached, Heated Garage
Garage Spaces 2.0
Fence Fenced
Community Features Golf, Playground, Shopping Nearby
Roof Type Asphalt Shingle
Building
Lot Description Back Lane
Dwelling Type House
Foundation Poured Concrete
New Construction No
GET MORE INFORMATION






