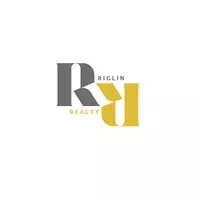101 Midtown Close SW Airdrie, AB T4B 0L4
3 Beds
2 Baths
1,835 SqFt
UPDATED:
Key Details
Property Type Single Family Home
Sub Type Detached
Listing Status Active
Purchase Type For Sale
Square Footage 1,835 sqft
Price per Sqft $337
Subdivision Midtown
MLS® Listing ID A2245470
Style 2 Storey
Bedrooms 3
Full Baths 2
Year Built 2022
Annual Tax Amount $3,821
Tax Year 2025
Lot Size 2,954 Sqft
Acres 0.07
Property Sub-Type Detached
Source Calgary
Property Description
Step into this beautifully designed home with an expansive entryway, wide open staircase, and modern railing banisters. Natural light pours in, creating an airy and spacious feel from the moment you enter the home.
Off the foyer, you'll find a versatile flex space currently used as a home office. This room can easily be converted into a main floor bedroom — ideal for multi-generational living or anyone requiring accessible, single-level accommodation.
The open-concept living area is designed for connection and entertaining, seamlessly blending the dining space and kitchen. The kitchen is a true showstopper with quartz countertops, stainless steel appliances, and sleek modern cabinetry that extends to the ceiling, offering both style and ample storage. A large walk-in pantry keeps everything organized, while the central island with seating invites casual gatherings.
Upstairs, the spacious primary suite features a 4-piece ensuite, a generous walk-in closet, and an additional linen closet for extra storage. Two more well-sized bedrooms, a 4-piece main bathroom, and a convenient upper floor laundry room complete the upper level. A large hallway window floods the entire staircase and upper floor with natural light, enhancing the bright and welcoming ambiance.
The basement is unfinished but includes a separate side entrance, offering excellent potential for a future suite or additional living space to suit your needs.
A detached garage completes the package, providing secure parking and extra storage.
Located in the heart of Midtown Airdrie, close to parks, walking paths, schools, and shopping, this home is a perfect blend of functionality and modern design, ready to meet the needs of today's families.
Location
Province AB
County Airdrie
Zoning R1-L
Direction N
Rooms
Other Rooms 1
Basement Full, Unfinished
Interior
Interior Features Kitchen Island, No Animal Home, Quartz Counters
Heating Forced Air
Cooling None
Flooring Carpet, Tile, Vinyl Plank
Inclusions Window coverings
Appliance Dishwasher, Electric Stove, Microwave, Refrigerator, Washer/Dryer
Laundry Laundry Room, Upper Level
Exterior
Parking Features Double Garage Detached
Garage Spaces 2.0
Garage Description Double Garage Detached
Fence None
Community Features None
Roof Type Asphalt Shingle
Porch None
Total Parking Spaces 2
Building
Lot Description Back Lane, Back Yard
Foundation Poured Concrete
Architectural Style 2 Storey
Level or Stories Two
Structure Type Vinyl Siding
Others
Restrictions None Known
Tax ID 103636268
Ownership Private
GET MORE INFORMATION






