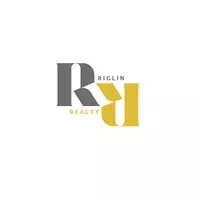276 Gravelstone RD Fort Mcmurray, AB T9K0X2
4 Beds
4 Baths
1,903 SqFt
OPEN HOUSE
Sat Aug 02, 12:00pm - 2:00pm
UPDATED:
Key Details
Property Type Single Family Home
Sub Type Detached
Listing Status Active
Purchase Type For Sale
Square Footage 1,903 sqft
Price per Sqft $289
Subdivision Stonecreek
MLS® Listing ID A2245339
Style 2 Storey
Bedrooms 4
Full Baths 3
Half Baths 1
Year Built 2012
Annual Tax Amount $3,080
Tax Year 2025
Lot Size 4,611 Sqft
Acres 0.11
Property Sub-Type Detached
Source Fort McMurray
Property Description
Inside, you're welcomed by a SPACIOUS FOYER and a BRIGHT, OPEN CONCEPT LAYOUT. The living room features a BEAUTIFUL FEATURE FIREPLACE that adds warmth and character while the KITCHEN offers a LARGE EAT-UP ISLAND, AMPLE STORAGE, GENEROUS COUNTER SPACE, and a SLEEK GLASS TILE BACKSPLASH.
The dining area overlooks the HUGE BACKYARD, which includes a LARGE DECK PERFECT FOR ENTERTAINING and space WHERE A HOT TUB COULD BE PERFECT for relaxing with friends and family. A POWDER ROOM and a PRACTICAL LAUNDRY/MUDROOM complete the main floor.
Upstairs, you'll find a VAULTED BONUS ROOM with a SECOND GAS FIREPLACE and BREATHTAKING VIEWS of the valley. The PRIMARY SUITE is a PRIVATE RETREAT with a WALK-IN CLOSET and a LUXURIOUS 5-PIECE ENSUITE featuring DOUBLE SINKS, a JETTED TUB, and a SEPARATE SHOWER. Two additional SPACIOUS BEDROOMS and a FULL BATH complete the upper level.
The FULLY FINISHED BASEMENT is perfect for MOVIE NIGHTS, with a LARGE FAMILY ROOM WHERE A PROJECTOR AND SCREEN COULD BE PERFECT. There's also a FOURTH BEDROOM, a 3-PIECE BATH, and a VERSATILE DEN ideal for a SOUNDPROOF RECORDING BOOTH, EXTRA STORAGE, a HOME OFFICE, or a STUDY ROOM.
The GARAGE IS FULLY FINISHED AND HEATED, with a CONVENIENT DOOR that provides DIRECT ACCESS TO THE BASEMENT.
This PRIME LOCATION in Stonecreek is within WALKING DISTANCE to STONEY CREEK PLAZA, with CLOSE PROXIMITY to SITE AND CITY BUS STOPS, SCHOOLS, PARKS, and MORE.
This home, WITH A LITTLE BIT OF LOVE, can become a LUXURIOUS HOME for an UNBEATABLE DEAL. Schedule your showing today!
Property is being sold as is where is, no warranties or representations are being made.
Location
Province AB
County Wood Buffalo
Area Fm Nw
Zoning R1S
Direction E
Rooms
Other Rooms 1
Basement Separate/Exterior Entry, Finished, Full
Interior
Interior Features Breakfast Bar, Open Floorplan, Pantry, Recessed Lighting, Vinyl Windows
Heating Forced Air
Cooling None
Flooring Carpet, Hardwood, Tile
Fireplaces Number 2
Fireplaces Type Gas, Great Room, Living Room, Stone
Inclusions AS IS WHERE IS
Appliance None
Laundry Laundry Room, Main Level
Exterior
Parking Features Double Garage Attached, Driveway, Garage Faces Front, Heated Garage, Off Street, Parking Pad
Garage Spaces 2.0
Garage Description Double Garage Attached, Driveway, Garage Faces Front, Heated Garage, Off Street, Parking Pad
Fence Fenced
Community Features Park, Playground, Schools Nearby, Shopping Nearby, Sidewalks, Street Lights, Walking/Bike Paths
Roof Type Asphalt Shingle
Porch Deck
Total Parking Spaces 4
Building
Lot Description Few Trees, Front Yard, Level, Low Maintenance Landscape
Foundation Poured Concrete
Architectural Style 2 Storey
Level or Stories Two
Structure Type Vinyl Siding
Others
Restrictions None Known
Tax ID 102174168
Ownership Bank/Financial Institution Owned
Virtual Tour https://www.youtube.com/shorts/SwEB6cz5QyI
GET MORE INFORMATION






