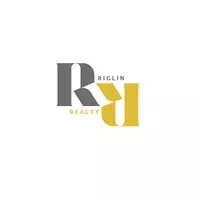113 Mustang RD Fort Mcmurray, AB T9H 5K5
3 Beds
2 Baths
1,210 SqFt
UPDATED:
Key Details
Property Type Single Family Home
Sub Type Detached
Listing Status Active
Purchase Type For Sale
Square Footage 1,210 sqft
Price per Sqft $214
Subdivision Prairie Creek
MLS® Listing ID A2244577
Style Mobile Home-Single Wide
Bedrooms 3
Full Baths 2
Year Built 2000
Annual Tax Amount $1,279
Tax Year 2025
Lot Size 4,702 Sqft
Acres 0.11
Property Sub-Type Detached
Source Fort McMurray
Property Description
With updated shingles (2016) and siding (2009), plus a brand-new belly bag installed in 2023, this home has been lovingly cared for and is ready for its next owner. The double front driveway provides ample parking, and the wide-opening front fence allows for secure yard access—perfect for storing recreational toys with peace of mind. The fully fenced yard is landscaped, offering both a garden shed and a quonset for sheltered storage, and the mature trees lining the back fence provide added beauty and shade.
The spacious deck runs from front to back, with strawberry bushes beginning to peek out from underneath—adding to the charm of this outdoor space. Inside, the home feels warm and inviting, with refinished cabinetry in the kitchen, a brand-new stove, and ample counter and pantry storage. The open floor plan is filled with natural light and finished in neutral tones throughout.
The primary suite is located at the back of the home for added privacy, featuring a large closet and an impressively spacious ensuite with a jetted tub, glass shower, water closet, and extended vanity—larger than what's typically seen in similar homes. On the opposite end, you'll find two additional bedrooms and a four-piece main bathroom, with the back bedroom offering a generous footprint.
Additional perks include central air conditioning, a BBQ gas line, and the bonus of being a completely pet- and smoke-free home, adding to its overall immaculate condition. Set in a friendly and peaceful neighbourhood, this property offers affordable, worry-free home ownership. Schedule your private showing today.
Location
Province AB
County Wood Buffalo
Area Fm Se
Zoning RMH
Direction N
Rooms
Other Rooms 1
Basement None
Interior
Interior Features Jetted Tub, Laminate Counters, Storage
Heating Forced Air
Cooling Central Air
Flooring Laminate, Linoleum
Inclusions GARDEN SHED, QUONSET
Appliance Central Air Conditioner, Dishwasher, Microwave, Refrigerator, Stove(s), Washer/Dryer, Window Coverings
Laundry Laundry Room
Exterior
Parking Features Driveway, Front Drive, Parking Pad, RV Access/Parking, RV Gated, Side By Side
Garage Description Driveway, Front Drive, Parking Pad, RV Access/Parking, RV Gated, Side By Side
Fence Fenced
Community Features Park, Sidewalks, Street Lights, Walking/Bike Paths
Roof Type Asphalt Shingle
Porch Deck
Lot Frontage 48.56
Total Parking Spaces 3
Building
Lot Description Back Yard, Backs on to Park/Green Space, Front Yard, Greenbelt, Landscaped, Lawn, Level, No Neighbours Behind, Private, Rectangular Lot, Standard Shaped Lot
Foundation Piling(s)
Architectural Style Mobile Home-Single Wide
Level or Stories One
Structure Type Vinyl Siding
Others
Restrictions None Known
Tax ID 102148329
Ownership Private
GET MORE INFORMATION






