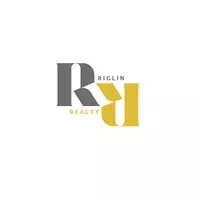137 Pearson DR Fort Mcmurray, AB T9H 4S4
3 Beds
3 Baths
2,179 SqFt
UPDATED:
Key Details
Property Type Single Family Home
Sub Type Detached
Listing Status Active
Purchase Type For Sale
Square Footage 2,179 sqft
Price per Sqft $321
Subdivision Waterways
MLS® Listing ID A2245090
Style 2 Storey
Bedrooms 3
Full Baths 2
Half Baths 1
Year Built 2017
Annual Tax Amount $3,012
Tax Year 2025
Lot Size 4,446 Sqft
Acres 0.1
Property Sub-Type Detached
Source Fort McMurray
Property Description
Step through the covered breezeway (yes, a breezeway) into a thoughtful entry with custom storage that actually makes you want to stay organized. From there, things only get better: a dreamy black and walnut kitchen with a soapstone island so big it might need its own postal code, subway tile for days, and a tucked-away pantry that hides your microwave and your secrets.
The vaulted living room is pure drama, in a good way. Floor to ceiling windows, a cozy wood stove, and motorized blinds that make it feel a little like a James Bond hideout. Upstairs, the walnut hardwood continues (because of course it does), and the primary suite? A spa-like escape with a clawfoot tub and a custom closet that actually fits your wardrobe.
Outside, the professionally landscaped yard is its own little paradise...herringbone brick, twinkly built-in lighting, privacy fencing, and a gas BBQ ready for your summer parties. The garage is tricked out too (hello shop goals), but hey, you could still park in it. If you must.
This one of a kind home is the perfect blend of modern design, warmth, and serious craftsmanship. It's not just impressive; it's unforgettable. Come see why.
Location
Province AB
County Wood Buffalo
Area Fm Se
Zoning R1S
Direction E
Rooms
Other Rooms 1
Basement Full, Unfinished
Interior
Interior Features Beamed Ceilings, Bookcases, Ceiling Fan(s), Chandelier, Closet Organizers, Double Vanity, High Ceilings, Kitchen Island, Natural Woodwork, No Animal Home, No Smoking Home, Open Floorplan, Pantry, Recessed Lighting, See Remarks
Heating High Efficiency, In Floor Roughed-In, Forced Air, Natural Gas, Wood Stove
Cooling Central Air
Flooring Ceramic Tile, Hardwood, Tile
Fireplaces Number 1
Fireplaces Type Free Standing, Great Room, See Remarks, Wood Burning Stove
Inclusions Fridge, gas range stove with double oven, dishwasher, Washer & dryer, nest thermostat. Central AC, window coverings, high efficiency furnace, smart switches, remote control blinds, range hood fan, garage door opener and remote, gas BBQ, and fire pit outside, murphy bed in loft bedroom, wardrobe in 2nd bedroom, shelves in primary bedroom
Appliance Central Air Conditioner, Dishwasher, Gas Range, Gas Stove, Microwave, Range Hood, Refrigerator, Washer/Dryer Stacked
Laundry In Bathroom, Upper Level
Exterior
Parking Features Driveway, Garage Door Opener, Garage Faces Front, Single Garage Attached
Garage Spaces 2.0
Garage Description Driveway, Garage Door Opener, Garage Faces Front, Single Garage Attached
Fence Fenced
Community Features Park, Playground, Schools Nearby, Sidewalks, Street Lights, Walking/Bike Paths
Roof Type Asphalt
Porch Front Porch
Lot Frontage 30.91
Total Parking Spaces 3
Building
Lot Description Back Yard, Backs on to Park/Green Space, Front Yard, Landscaped, Low Maintenance Landscape, No Neighbours Behind, Private, See Remarks
Foundation Poured Concrete
Architectural Style 2 Storey
Level or Stories Two
Structure Type Mixed
Others
Restrictions None Known,See Remarks
Tax ID 102170555
Ownership Private
GET MORE INFORMATION






