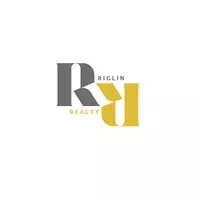248 Paulson ST Fort Mcmurray, AB T9K 0B2
5 Beds
4 Baths
1,675 SqFt
OPEN HOUSE
Sat Aug 02, 1:00pm - 3:00pm
UPDATED:
Key Details
Property Type Single Family Home
Sub Type Detached
Listing Status Active
Purchase Type For Sale
Square Footage 1,675 sqft
Price per Sqft $304
Subdivision Timberlea
MLS® Listing ID A2244974
Style 2 Storey
Bedrooms 5
Full Baths 3
Half Baths 1
Year Built 2007
Annual Tax Amount $2,783
Tax Year 2025
Lot Size 5,138 Sqft
Acres 0.12
Property Sub-Type Detached
Source Fort McMurray
Property Description
Welcome to this stunning 2-storey single-family home that perfectly combines modern comfort, functionality, and curb appeal. Featuring 5 bedrooms and 3.5 bathrooms, this property is a dream for families looking for space or those seeking mortgage-helper potential. The fully developed basement includes a separate entrance, kitchenette, 2 bedrooms, full bathroom, and a generous living area, making it ideal for extended family, guests, or generating rental income.
From the moment you arrive, you'll appreciate the inviting exterior and convenient location, just minutes from Stonecreek Village, scenic walking trails, neighborhood parks, and public transit stops. Step inside to a bright, open-concept main floor featuring a large living room with a cozy fireplace—the perfect spot for relaxing or entertaining. The dining nook flows seamlessly to the backyard, creating a comfortable transition to outdoor living. Recent upgrades include a new fridge, dishwasher, microwave, updated flooring, and fresh paint, ensuring the home feels modern and move-in ready.
Upstairs, the primary suite offers a spacious bedroom, private ensuite, and ample closet space, providing a peaceful retreat. Two additional bedrooms and a full bathroom complete the upper level, giving your family room to grow.
The yard is fully fenced, offering privacy and security for kids, pets, or gatherings. A rare back-alley access provides extra convenience and potential for additional parking or future flexibility. Combined with the double attached garage and 3-car driveway, this property easily accommodates multiple vehicles and family needs.
With its functional layout, versatile basement suite, and outdoor space designed for privacy and enjoyment, this Timberlea gem is a must-see for families and investors alike. Book your private showing today and experience everything this home has to offer!
Location
Province AB
County Wood Buffalo
Area Fm Nw
Zoning R1
Direction NE
Rooms
Other Rooms 1
Basement Separate/Exterior Entry, Finished, Full
Interior
Interior Features Central Vacuum
Heating Forced Air
Cooling None
Flooring Carpet, Ceramic Tile, Hardwood, Laminate, Vinyl Plank
Fireplaces Number 1
Fireplaces Type Gas
Inclusions Fridge x2, Stove x2, Microwave x 2, Washer, Dryer, dishwasher, All window coverings, central vac, Garage door opener, fire pit
Appliance Electric Stove, Microwave, Refrigerator
Laundry Main Level
Exterior
Parking Features Double Garage Attached
Garage Spaces 2.0
Garage Description Double Garage Attached
Fence Fenced
Community Features Playground, Schools Nearby, Shopping Nearby
Roof Type Asphalt Shingle
Porch Deck
Total Parking Spaces 4
Building
Lot Description Back Lane, Back Yard
Foundation Poured Concrete
Architectural Style 2 Storey
Level or Stories Two
Structure Type Concrete
Others
Restrictions None Known
Tax ID 102173484
Ownership Private
GET MORE INFORMATION






