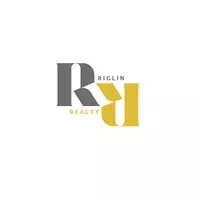212 Bussieres DR Fort Mcmurray, AB T9K1T3
6 Beds
4 Baths
2,019 SqFt
UPDATED:
Key Details
Property Type Single Family Home
Sub Type Detached
Listing Status Active
Purchase Type For Sale
Square Footage 2,019 sqft
Price per Sqft $297
Subdivision Timberlea
MLS® Listing ID A2244710
Style 1 and Half Storey
Bedrooms 6
Full Baths 3
Half Baths 1
Year Built 1997
Annual Tax Amount $3,121
Tax Year 2025
Lot Size 6,216 Sqft
Acres 0.14
Property Sub-Type Detached
Source Fort McMurray
Property Description
Location
Province AB
County Wood Buffalo
Area Fm Nw
Zoning R1
Direction S
Rooms
Other Rooms 1
Basement Finished, Full
Interior
Interior Features Central Vacuum, Granite Counters, High Ceilings, Natural Woodwork, Pantry, Vaulted Ceiling(s)
Heating Forced Air, Natural Gas
Cooling Central Air
Flooring Carpet, Ceramic Tile, Hardwood
Fireplaces Number 2
Fireplaces Type Basement, Family Room, Gas
Inclusions NA
Appliance Central Air Conditioner, Dishwasher, Microwave, Refrigerator, Stove(s), Washer/Dryer, Window Coverings
Laundry Main Level
Exterior
Parking Features Double Garage Attached, Driveway
Garage Spaces 4.0
Garage Description Double Garage Attached, Driveway
Fence Fenced
Community Features Other, Park, Playground, Schools Nearby, Sidewalks, Street Lights, Walking/Bike Paths
Utilities Available Cable Available, Electricity Available, Natural Gas Available, Sewer Connected, Water Connected
Roof Type Asphalt Shingle
Porch Deck
Total Parking Spaces 4
Building
Lot Description Back Yard, Front Yard, Garden, Landscaped, Street Lighting
Foundation Poured Concrete
Water Public
Architectural Style 1 and Half Storey
Level or Stories One and One Half
Structure Type Stucco
Others
Restrictions None Known
Tax ID 102149324
Ownership Private
Virtual Tour https://youriguide.com/212_bussieres_dr_fort_mcmurray_ab
GET MORE INFORMATION






