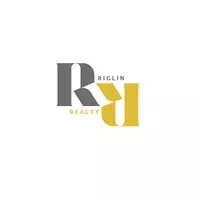364 Everbrook WAY SW Calgary, AB T2Y 0C7
4 Beds
4 Baths
1,988 SqFt
UPDATED:
Key Details
Property Type Single Family Home
Sub Type Detached
Listing Status Active
Purchase Type For Sale
Square Footage 1,988 sqft
Price per Sqft $386
Subdivision Evergreen
MLS® Listing ID A2243946
Style 2 Storey
Bedrooms 4
Full Baths 3
Half Baths 1
HOA Fees $105/ann
HOA Y/N 1
Year Built 2006
Annual Tax Amount $4,870
Tax Year 2025
Lot Size 4,542 Sqft
Acres 0.1
Property Sub-Type Detached
Source Calgary
Property Description
Location
Province AB
County Calgary
Area Cal Zone S
Zoning R-G
Direction W
Rooms
Other Rooms 1
Basement Separate/Exterior Entry, Finished, Full, Suite, Walk-Out To Grade
Interior
Interior Features Breakfast Bar, Ceiling Fan(s), High Ceilings, Kitchen Island, No Smoking Home, Open Floorplan, Vaulted Ceiling(s), Walk-In Closet(s)
Heating Forced Air, Natural Gas
Cooling None
Flooring Carpet, Hardwood, Tile
Fireplaces Number 1
Fireplaces Type Gas, Mantle, Tile
Inclusions Basement: Refrigerator, Electric Stove, Dishwasher, Built-in Microwave & Shed
Appliance Dishwasher, Dryer, Electric Stove, Garage Control(s), Microwave Hood Fan, Refrigerator, Washer, Window Coverings
Laundry Laundry Room, Main Level
Exterior
Parking Features Double Garage Attached, Driveway
Garage Spaces 2.0
Garage Description Double Garage Attached, Driveway
Fence Fenced
Community Features Park, Playground, Schools Nearby, Shopping Nearby, Sidewalks, Street Lights, Walking/Bike Paths
Amenities Available Other
Roof Type Asphalt Shingle
Porch Balcony(s), Deck, Front Porch, Patio
Lot Frontage 36.42
Total Parking Spaces 4
Building
Lot Description Back Yard, Few Trees, Front Yard, Landscaped, No Neighbours Behind, Rectangular Lot
Foundation Poured Concrete
Architectural Style 2 Storey
Level or Stories Two
Structure Type Cedar,Stone,Stucco,Wood Frame
Others
Restrictions Utility Right Of Way
Tax ID 101402550
Ownership Private
GET MORE INFORMATION






