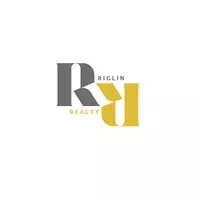577 Timberline DR Fort Mcmurray, AB T9K1E6
4 Beds
2 Baths
1,035 SqFt
UPDATED:
Key Details
Property Type Single Family Home
Sub Type Detached
Listing Status Active
Purchase Type For Sale
Square Footage 1,035 sqft
Price per Sqft $346
Subdivision Thickwood
MLS® Listing ID A2230706
Style Bi-Level
Bedrooms 4
Full Baths 2
Year Built 1979
Annual Tax Amount $1,929
Tax Year 2025
Lot Size 5,406 Sqft
Acres 0.12
Property Sub-Type Detached
Source Fort McMurray
Property Description
Location
Province AB
County Wood Buffalo
Area Fm Nw
Zoning R1S
Direction E
Rooms
Basement Finished, Full
Interior
Interior Features Closet Organizers
Heating Central
Cooling Central Air
Flooring Carpet, Laminate
Inclusions fridge, stove, dishwasher, washer, dryer, all window coverings, A/C, garage heater, Garage door opener
Appliance Dishwasher, Microwave, Refrigerator, Stove(s), Washer/Dryer
Laundry In Basement
Exterior
Parking Features Parking Pad, Single Garage Attached
Garage Spaces 1.0
Garage Description Parking Pad, Single Garage Attached
Fence Fenced
Community Features Schools Nearby, Shopping Nearby, Sidewalks, Walking/Bike Paths
Roof Type Asphalt Shingle
Porch Deck
Total Parking Spaces 3
Building
Lot Description Back Yard, Greenbelt, Level, Private
Foundation Poured Concrete
Architectural Style Bi-Level
Level or Stories Bi-Level
Structure Type Stucco
Others
Restrictions None Known
Tax ID 102230089
Ownership Private
GET MORE INFORMATION






