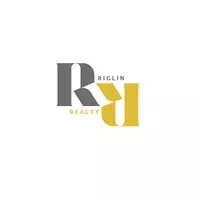8441 102 AVE Grande Prairie, AB T8X0S8
3 Beds
3 Baths
1,400 SqFt
UPDATED:
Key Details
Property Type Single Family Home
Sub Type Detached
Listing Status Active
Purchase Type For Sale
Approx. Sqft 1400.0
Square Footage 1,400 sqft
Price per Sqft $307
Subdivision Crystal Landing
MLS Listing ID A2187209
Style 2 Storey
Bedrooms 3
Full Baths 2
Half Baths 1
Year Built 2025
Lot Size 5,227 Sqft
Property Sub-Type Detached
Property Description
Location
Province AB
County 0132
Community Other, Park, Schools Nearby
Zoning RS
Rooms
Basement None
Interior
Interior Features Kitchen Island, No Animal Home, No Smoking Home, Open Floorplan, Quartz Counters
Heating Forced Air, Natural Gas
Cooling None
Flooring Carpet, Vinyl Plank
Fireplaces Number 1
Fireplaces Type Electric
Inclusions $5000 APPLIANCE ALLOWANCE & 12x10 DECK | ALBERTA NEW HOME WARRANTY - 1 Year Builders Warranty, 10 Year New Home
Laundry Upper Level
Exterior
Exterior Feature Other
Parking Features Parking Pad
Fence None
Community Features Other, Park, Schools Nearby
Roof Type Asphalt Shingle
Building
Lot Description Back Yard, City Lot
Dwelling Type House
Foundation Poured Concrete
New Construction Yes
GET MORE INFORMATION






